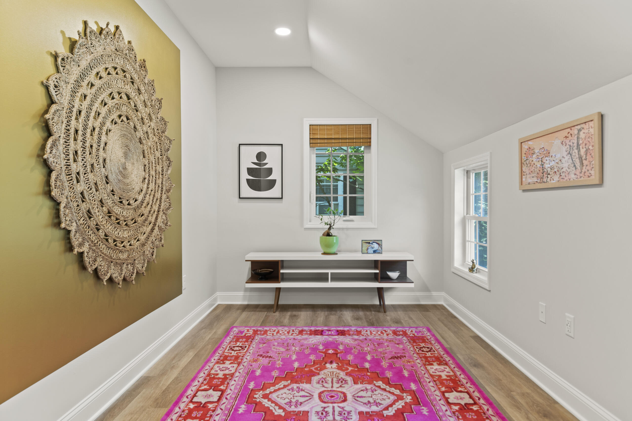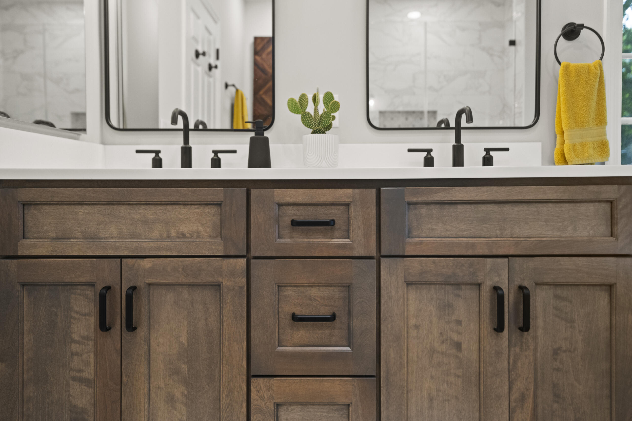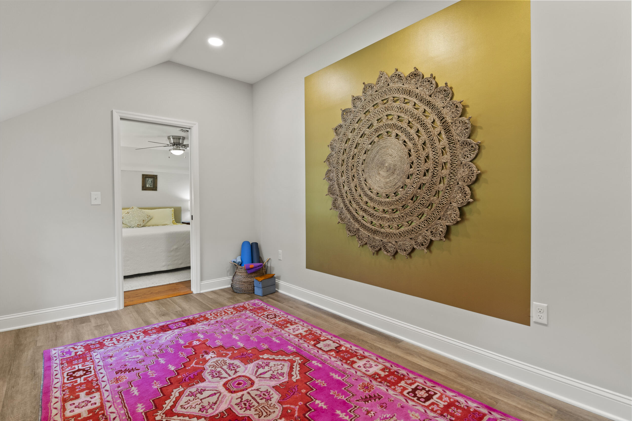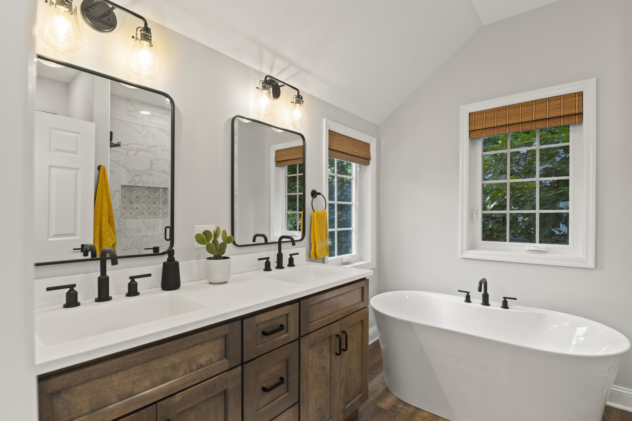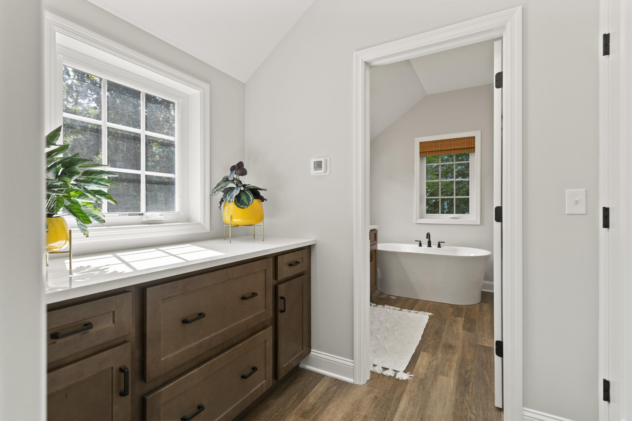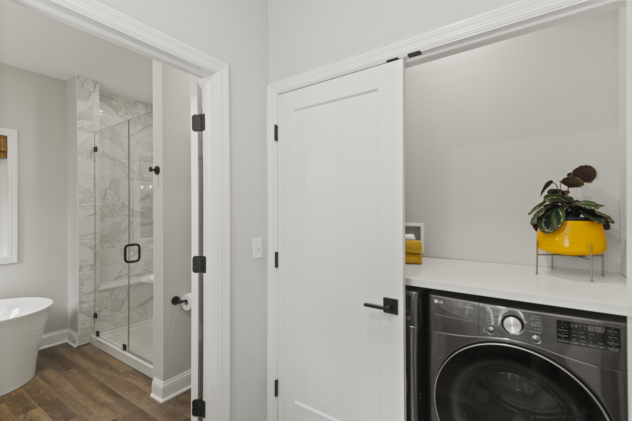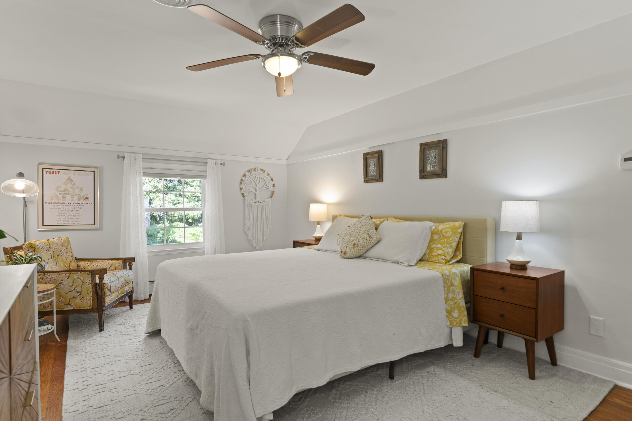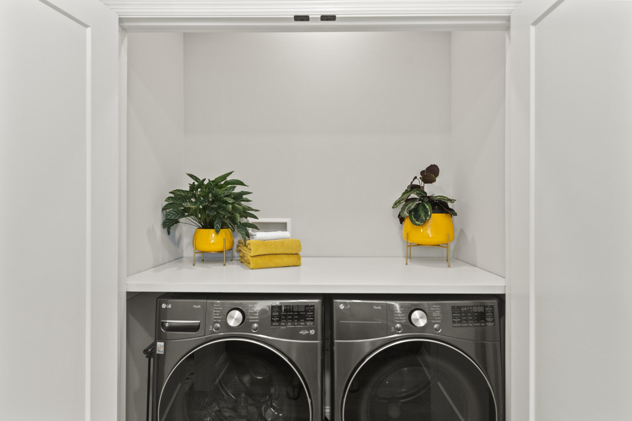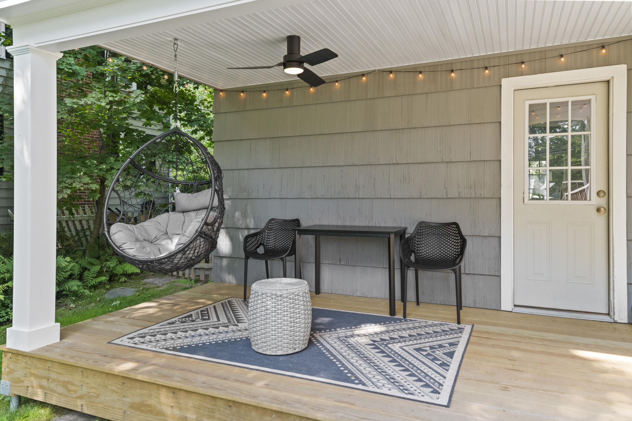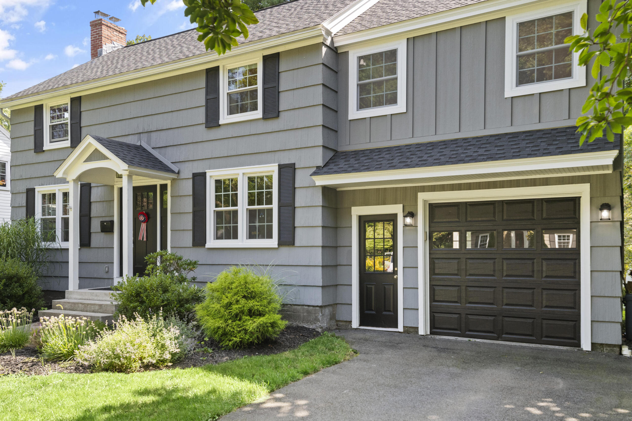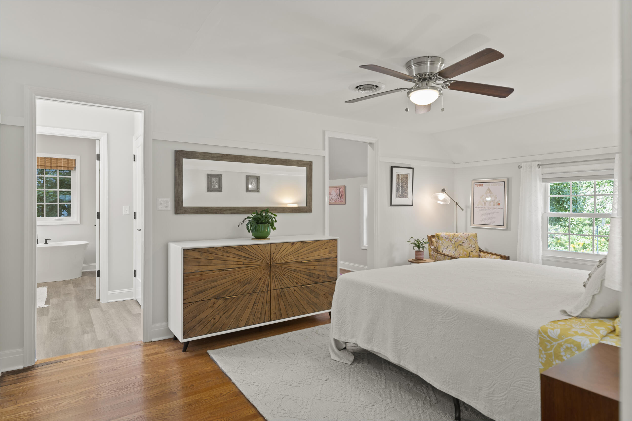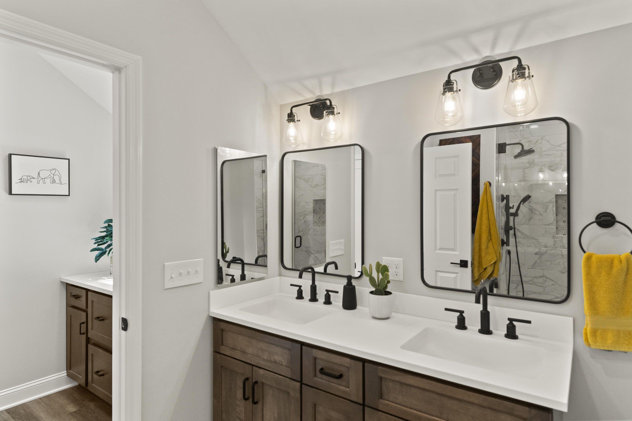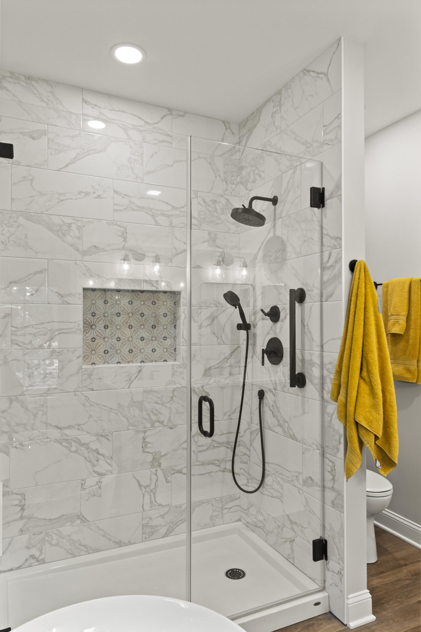Project Gallery
Expanding a Delmar Classic
Many homes in Delmar, NY, have a classic layout. Living spaces on the first floor, bedrooms on the second. With one bathroom for the whole house. It’s a tried and true layout, but this homeowner wanted to expand their home to fit what their family needed. Add more space for another bathroom, a laundry room, and an office while keeping the heart of the home the same. So, we built an addition above the garage to accommodate the requested spaces. The new addition flawlessly mirrored the rest of the home’s look and feel. And now, this home is a prime example of how homeowners can add to their homes without taking anything away.
PROJECT TYPE
Primary Bed & Bath
Guest Bathroom
Laundry Room
Zen Room (Office)
Deck
LOCATION
Delmar, NY 12054
CLIENT PROFILE
Small Family of Two

