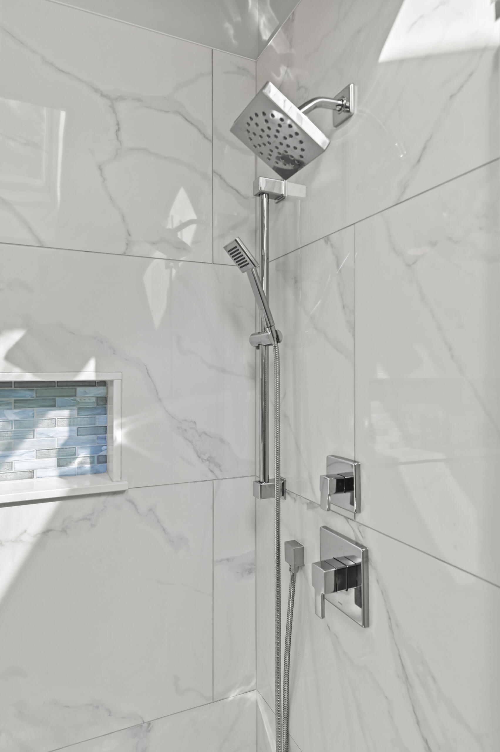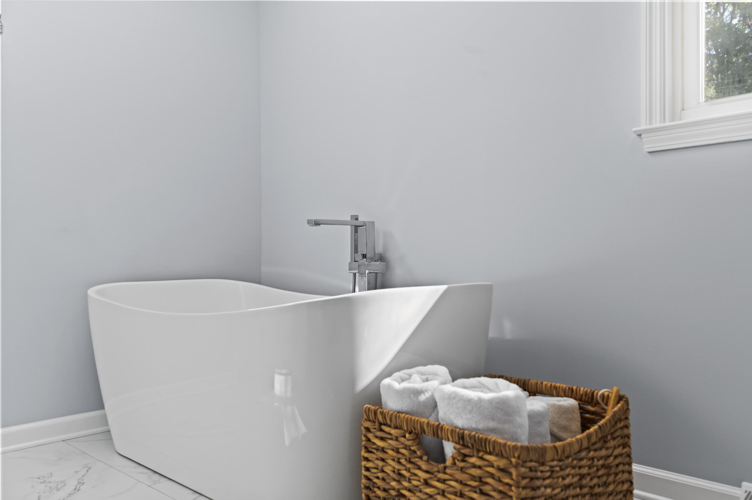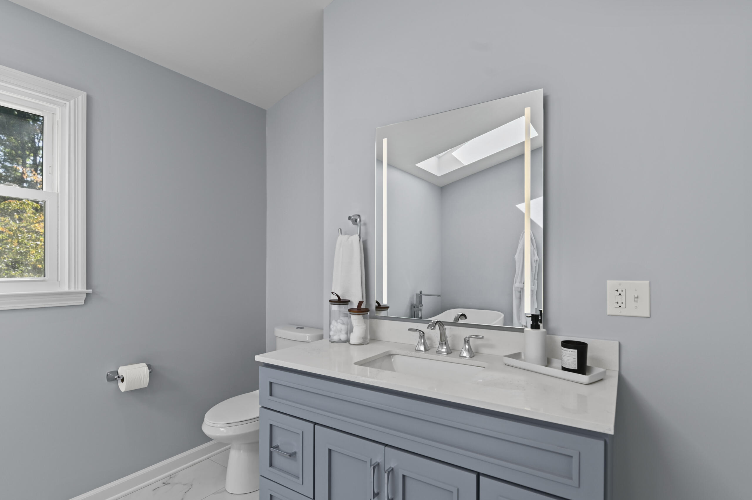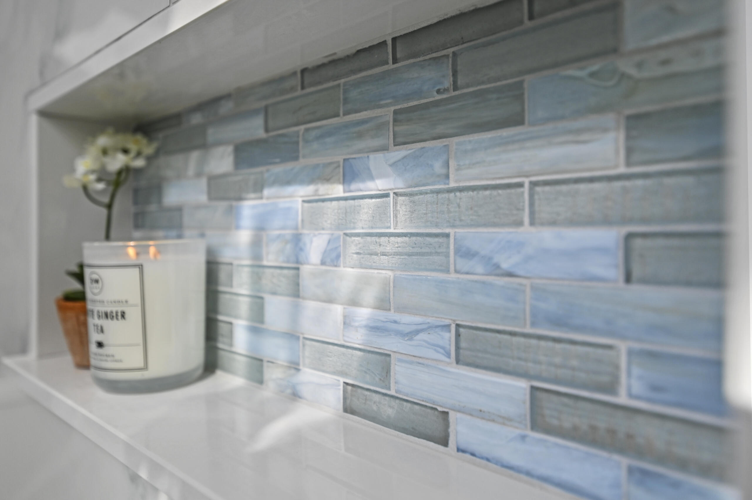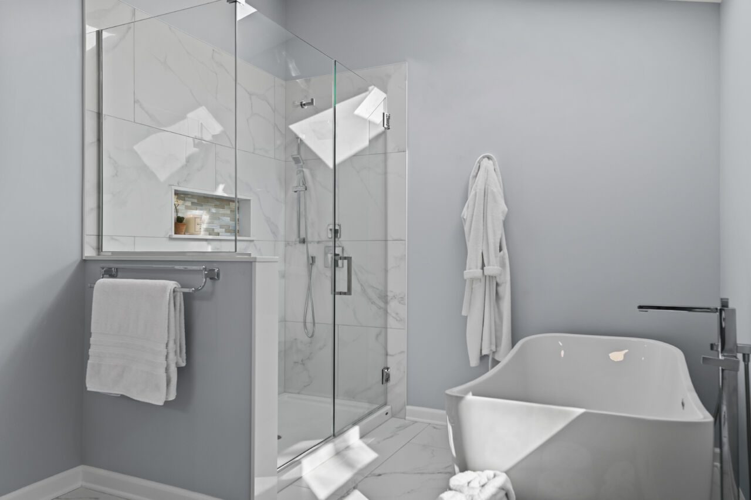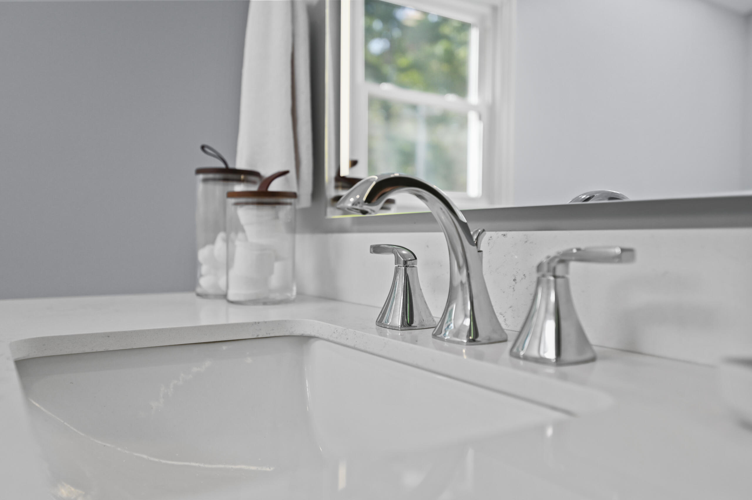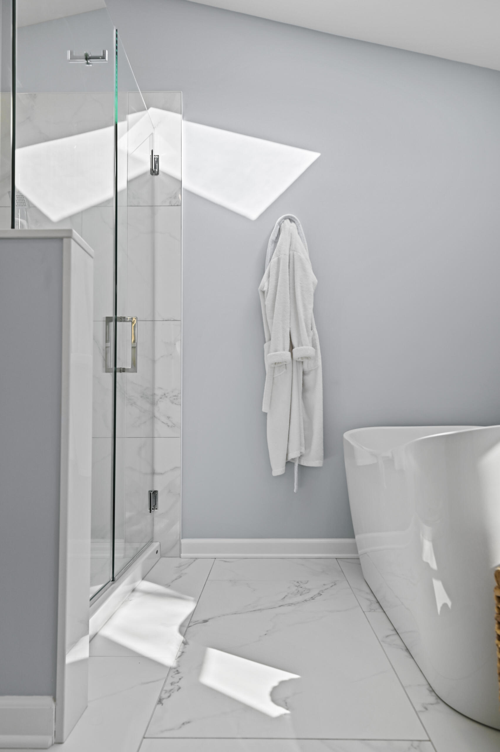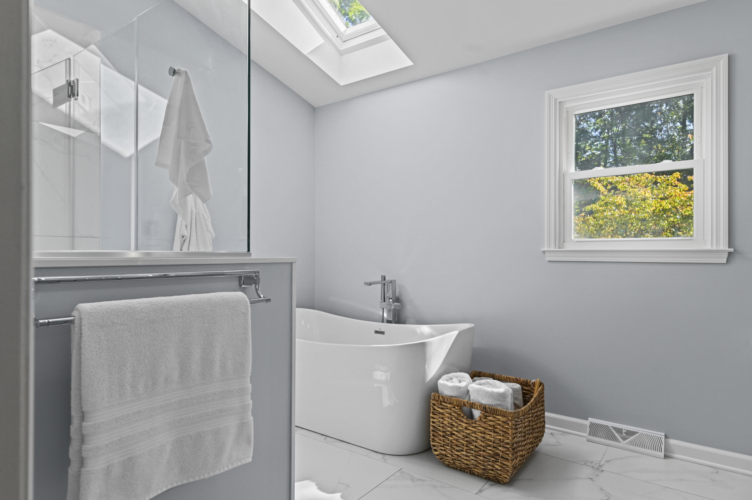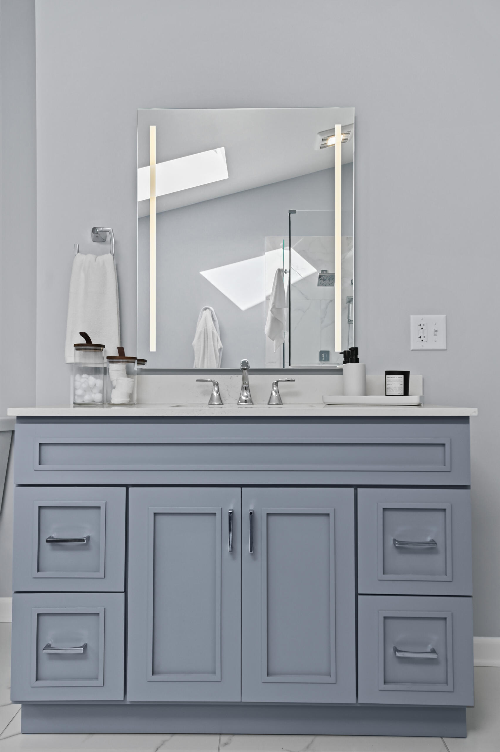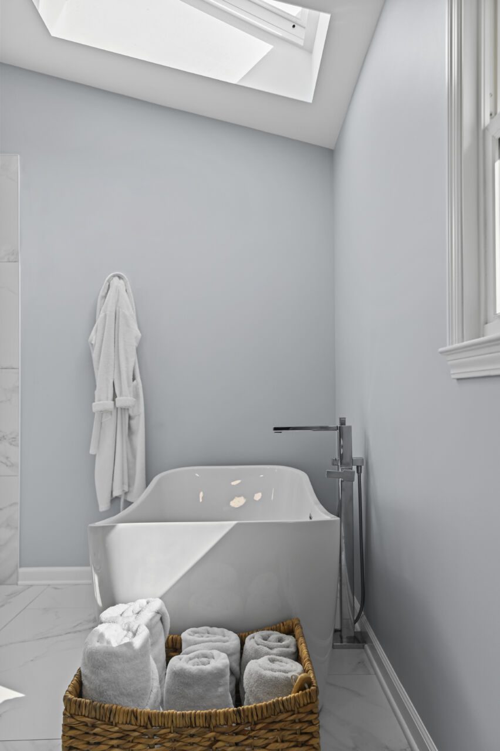Project Gallery
A Skylit Bathroom Sanctuary
This client’s primary bathroom had great potential for creating something special. 15ft ceilings at its peak, 120+ sqft of space, and a large skylight that made this room the brightest in the home. But it was stuck with a makeover from the early 2000s. So, we took its latent potential and created a bathroom that embodied relaxation. As you enter through the pocket door, the first thing that hits you is the abundant natural light from the skylight. To the right is the extra-wide vanity with chrome finishes and a front-lit mirror. To the left is a free-standing tub that promises indulgent soaks under the starlit sky. Across from it, a spacious walk-in shower boasts seamless glass walls, a 3ft shower niche, and a chromed-out shower head with a slide bar and hand shower. Finally, the floors are laid with oversized tiles to accentuate the room’s vastness while providing a sleek, contemporary finish.
PROJECT TYPE
Primary Bathroom Remodel
LOCATION
Delmar, NY 12054
CLIENT PROFILE
Young Family with Children

