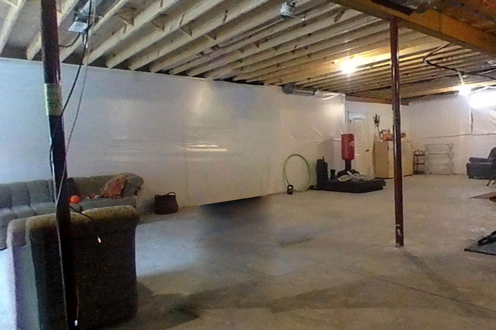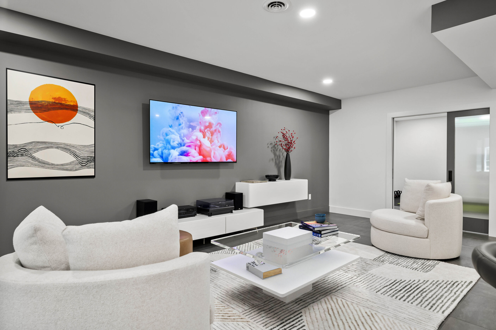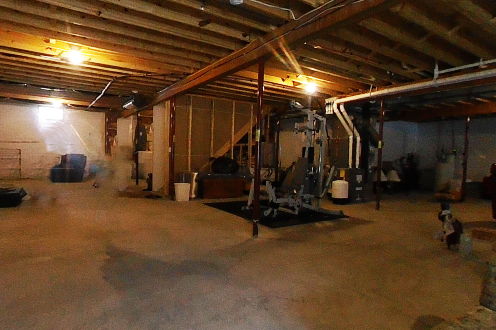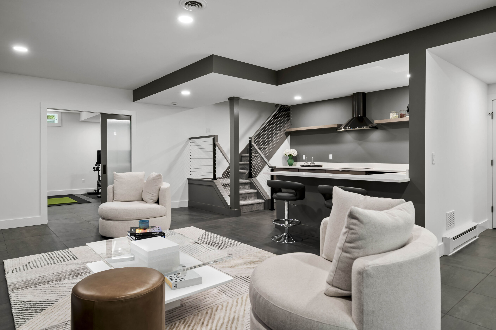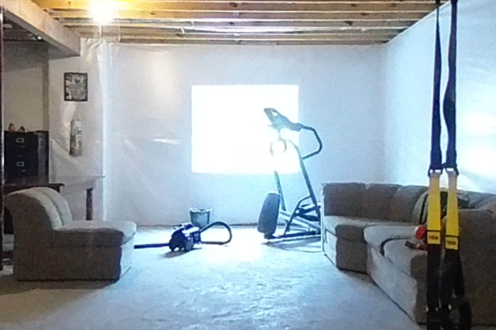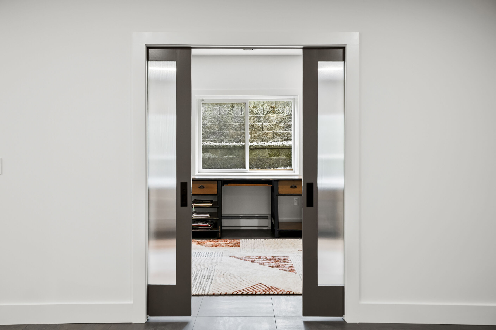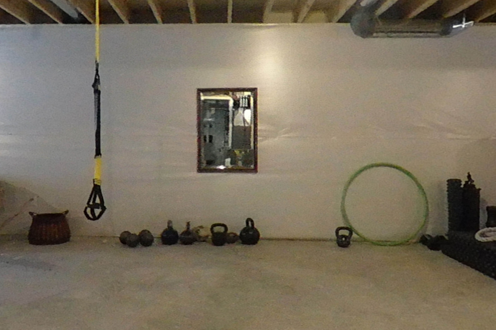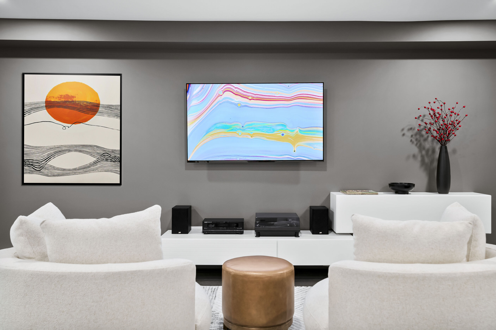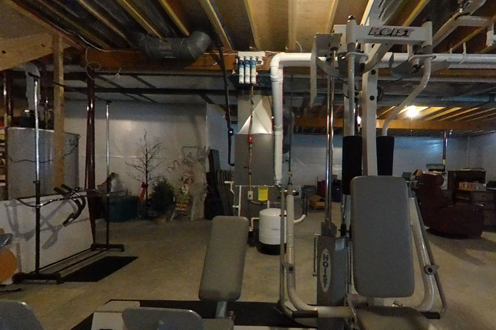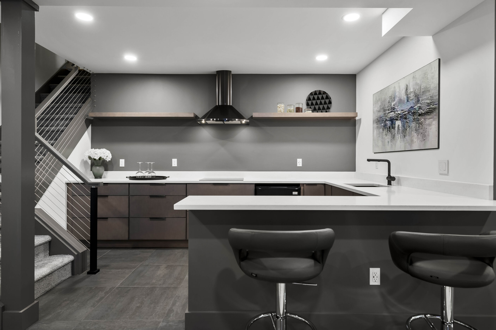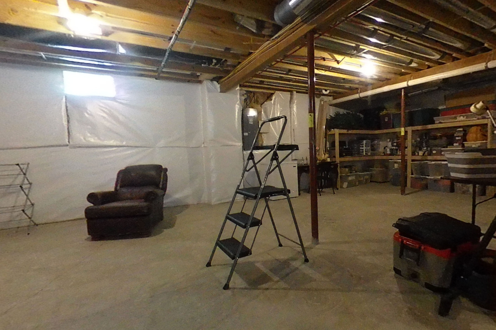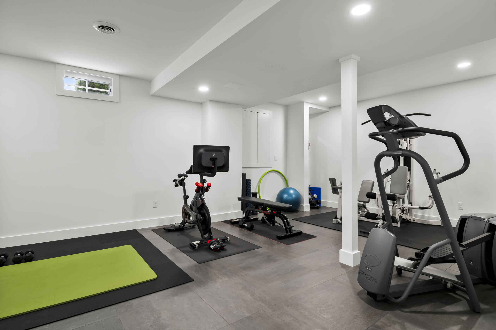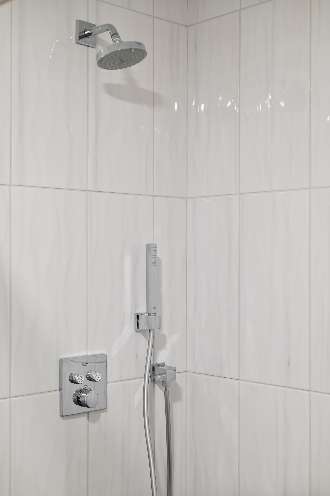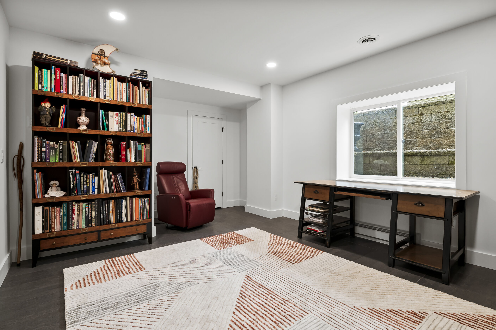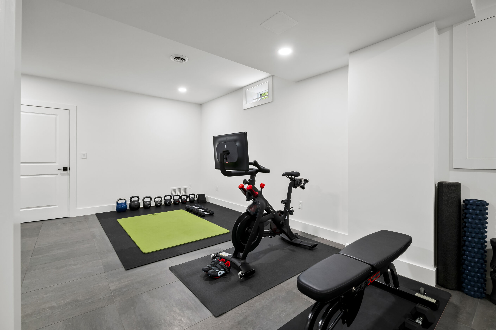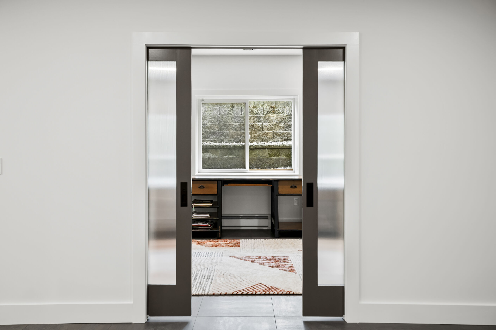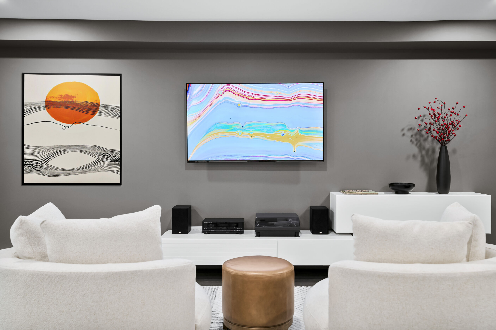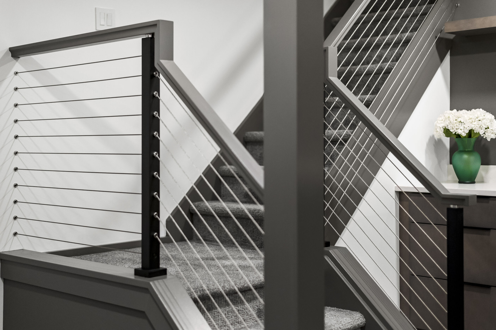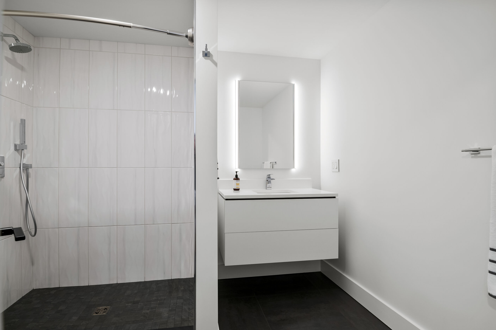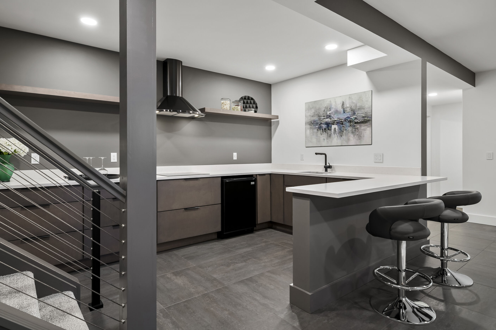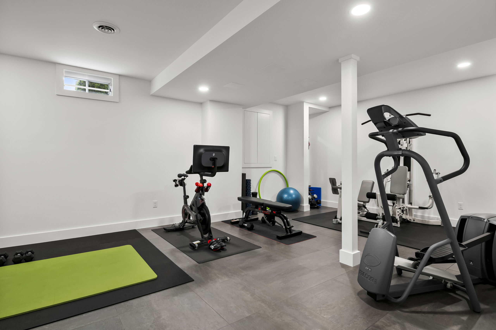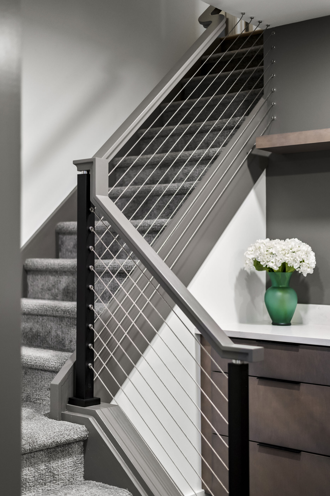Basement Remodel Perfect for Guests
The homeowners of this basement remodel wanted to create a versatile and stylish space that caters to their needs and, on occasion, the needs of their guests. One major request was that the basement be designed to be durable and easily cleaned. So, we opted for a minimalist modern aesthetic, ensuring the space remains beautiful to look at but low-maintenance.
This basement remodel was over 1000 sqft and included space for a well-appointed home gym, a functional home office/cozy guest room, ample storage solutions, and a bathroom designed with simplicity and efficiency, highlighted wonderfully by the European-style floating vanity and accessible walk-in shower.
To maximize headroom in the basement, soffits were created only where necessary to cover the utilities. And to blend the soffits in with the rest of the space, they were painted with colors matching the rest of the walls, adding a touch of sophistication.
The star of this remodel is the staircase leading into the space. Custom built for the basement, the railings on these stairs use black metal banisters/posts and industrial cable wires to give you the perfect introduction to the style of the remodel. Coming down the steps, you see the family room with its large 25’ focal wall that anchors all its furniture and decor together. As you turn on the stair landing to face the kitchenette, you get the perfect view of the large floating shelves, sleek cabinetry, flush-mount cooktop, and expansive quartz countertop.
Overall, this basement remodel perfectly balances style, functionality, and comfort for the whole family and their guests.
PROJECT TYPE
Basement Remodel
LOCATION
Voorheesville, NY 12186
Before & After
(Hover over image to see the transition)
