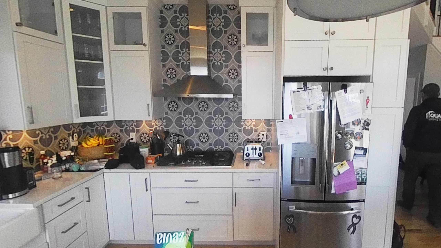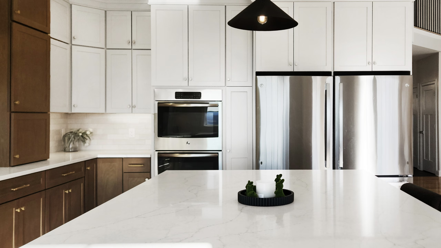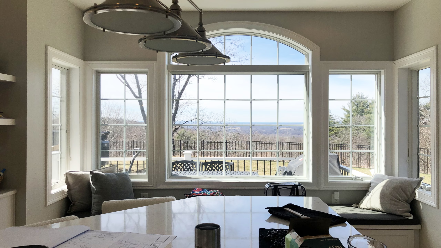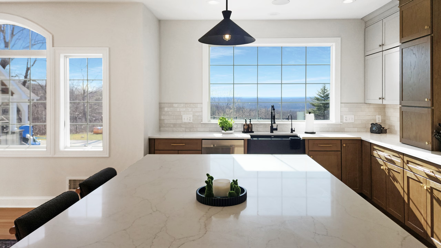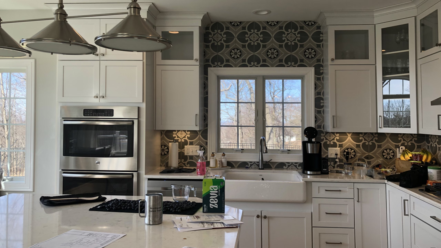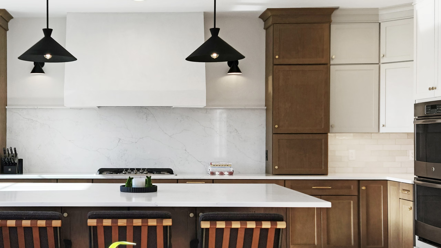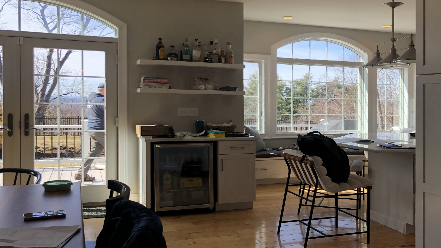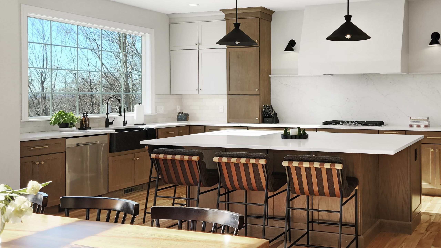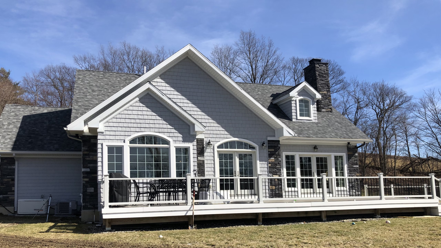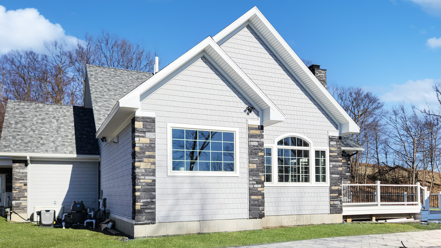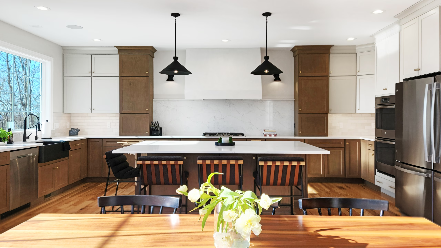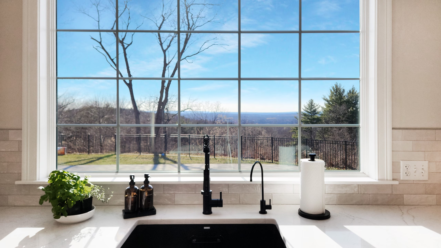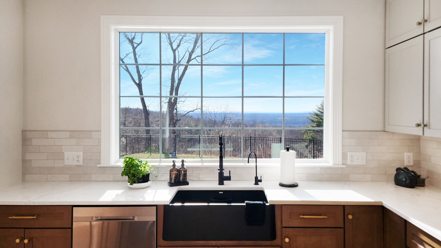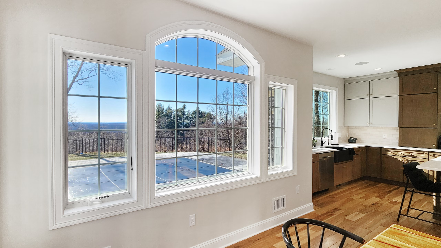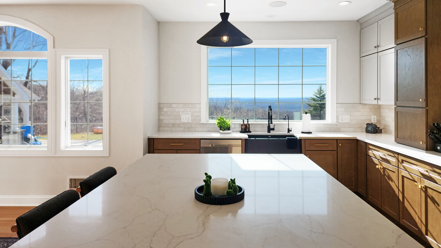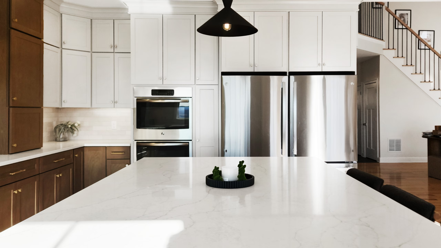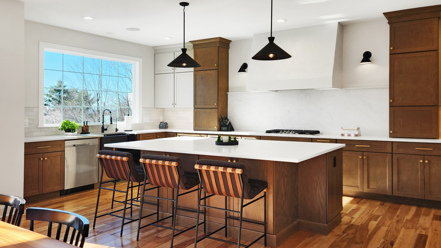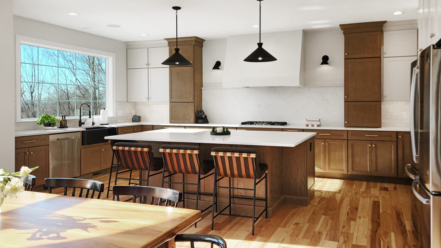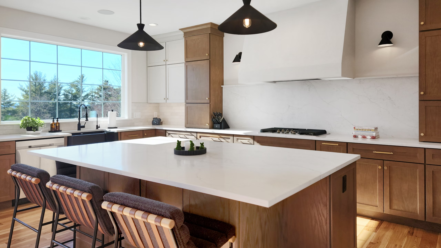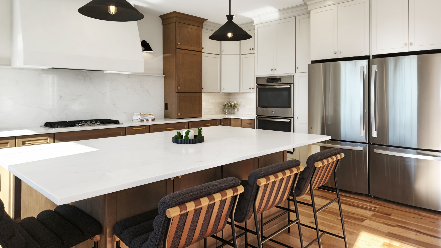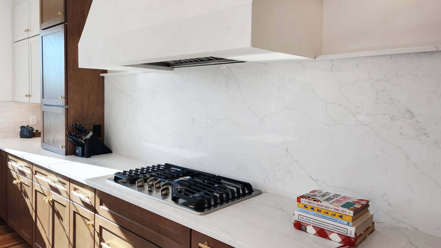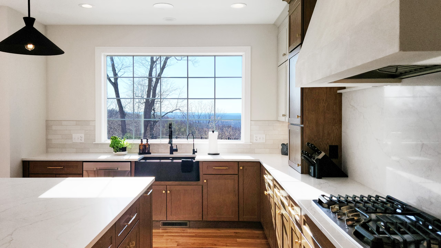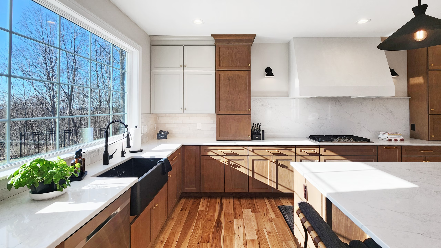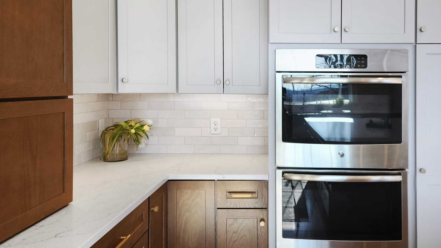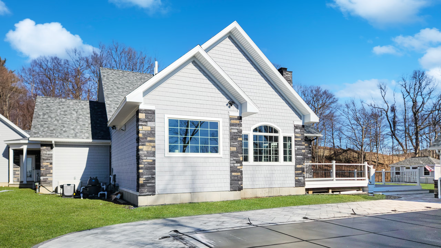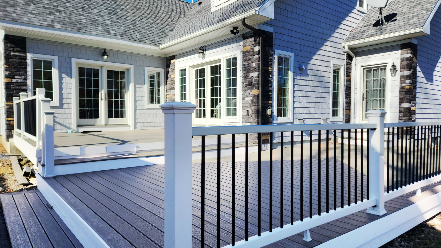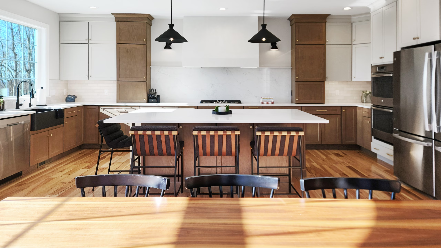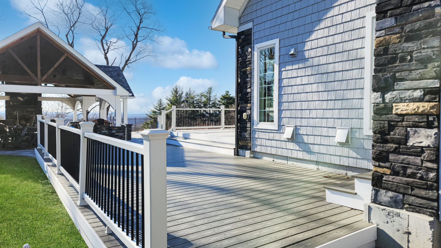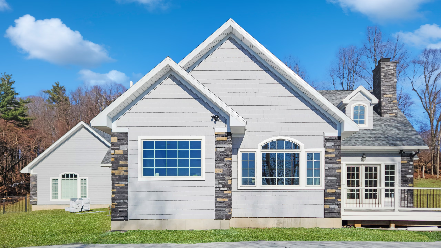Family-Focused Hilltop Home Addition and Kitchen Remodel
When our clients first built their beautiful hilltop home, complete with breathtaking views, it perfectly matched their lifestyle. But with the arrival of their children, the family quickly outgrew the original design, particularly the kitchen. They needed not only more space but also a kitchen that better suited their evolving needs.
Instead of merely remodeling, we designed and constructed a seamless addition to their home, carefully ensuring that both exterior and interior finishes matched with the existing structure. Our goal was to make this new space feel as though it had always been part of the original design.
Blending Colors and Textures
The kitchen remodel embraced a popular contemporary theme featuring a sophisticated blend of metals including gold, black, and stainless steel. Rich textures were woven throughout the space—from the Bruce Hickory flooring and the elegant Venetian plaster hood above the range to the distinct two-tone oak and painted maple cabinetry. Even the pendant lights suspended over the spacious island add visual interest with their unique matte texture.
One standout element of this remodel is the towering cabinetry. Due to exceptionally high ceilings, we innovatively double-stacked cabinets, creating ample storage while maintaining aesthetic harmony. Just make sure there’s a ladder nearby!
Natural light was paramount in the design. Alongside preserving the expansive dining room window, an equally generous window was installed in the kitchen area, providing panoramic views of the stunning hilltop landscape.
Calacatta Prado Quartz countertops throughout add a touch of luxury. They even extend up the walls as a matching backsplash behind the range, accented by a stylish ledge cap. The rest of the backsplash is Serena White ceramic tile, offering a subtle elegance.
Adding Some Unique Features
The island, cleverly designed with two jogs for additional seating, also incorporates extra storage facing the dining area, enhancing the functionality of the space. Another striking feature is the SILGRANIT apron sink in sleek black, modernizing the timeless farmhouse aesthetic.
We can’t forget to mention the walk-in pantry situated conveniently behind the refrigerators and ovens. It’s a standard pantry, but its big and really contributes to the kitchen’s overall efficiency.
Time to Enjoy the Space!
Ultimately, the new addition and remodel beautifully expanded the home’s living space, dramatically improved functionality, and harmoniously blended new and existing elements. The clients now enjoy a space that feels perfectly suited to their family, as though it had always been part of their hilltop home.
PROJECT TYPE
New Addition Remodel
Kitchen Remodel
Before and Afters
