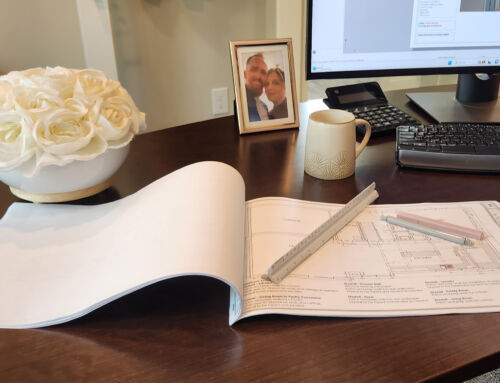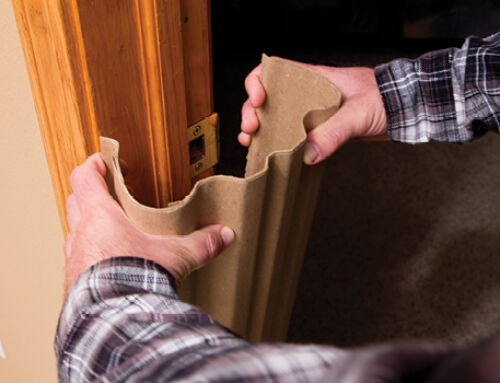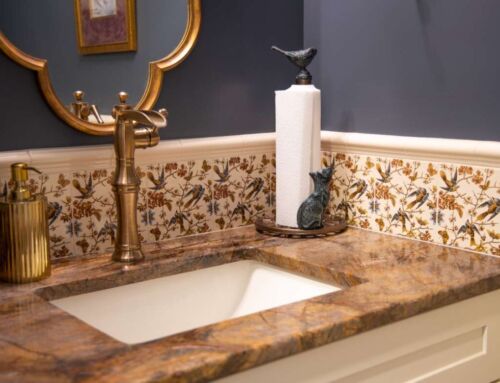When planning a home remodel, the importance of detailed measurements cannot be overstated. Misjudged dimensions can lead to costly delays, structural mishaps, and unnecessary stress. Getting exact measurements allows us to create a floor plan that is the foundation for the whole project. So the first thing the QPM team does for a new project is get accurate measurements. We call this part of our process the Initial Site Measure (ISM). And in this blog post, we will go step-by-step through how we complete a flawless ISM, so your next home remodel turns out just the way you imagined.

Step 1: Team Walkthrough (You Included)
The ISM sets the foundation for a successful remodel, so we make sure all of our lead personnel are on the same page from the get-go. Gregg (Owner/Estimator), the Project Designer (PD), and the Project Manager (PM) arrive onsite to walk through the space with the homeowner(s). Together as a team, we want to understand the vision you have for your home before pulling out the tape measurer. And discussing the scope of the remodel as a team while walking through the space allows for a discussion like no other. The questions, answers, and clarity this step provides will dictate the extent of our measurements. You’d be surprised how much gets accomplished when a homeowner gets to talk through their remodel with a group of professionals with over a century’s worth of experience.
Step 2: Confirming the Scope of Work
After the walkthrough is completed, we will have created a list with everything that needs to be accounted for in the remodel. Gregg will confirm the scope one last time with the homeowner before relinquishing the reigns to PD and the PM. At this time, the PD and the PM will start prepping their tools for the ISM, and Gregg will either move to another location within the home to converse with the homeowner(s), or he will leave.
Step 3: The Measuring Begins
With simple and high-tech tools (a laser distance measurer, iPad with architectural software, and a 3D camera, to name a few) in hand, we begin our measuring. Our approach to measuring is comprehensive, to say the least. Not only do we get the standard measurements like the length, width, and height of each room, but we also pay careful attention to details such as the size of doors, window placements, built-in appliances, gas and electrical lines, lighting, structural anomalies, floor joists, and more! This thoroughness ensures seamless integration of the new design with the existing architecture of the home.
Step 4: Creating a Floor Plan, and then THE Floor Plan
After obtaining the measurements, we thank the homeowner(s) for their time and head back to the office. Over the course of the next week, the PD will take all of the measurements and translate them into a floor plan using industry-leading software. This digital plan will be an exact interpretation of the current space and include every element, even down to the locations of electrical outlets.
With this plan in hand, the PD will start to craft the new plan based on the homeowner(s) vision. A lot goes into this part, so we will write a separate post to cover everything. But in essence, the PD incorporates all the discussed design elements, structural changes, and improvements into a comprehensible layout that will act as THE floor plan for the new remodel!
Step 5: Reviewing the Floor Plan
Once the proposed floor plan is ready, we will schedule a meeting to present it. In this meeting, the PD encourages open dialogue and welcomes any new or existing questions or concerns. We understand this remodel is a significant undertaking and want our client to feel confident and excited about the proposed plan. This meeting is not just a presentation; it’s an opportunity for collaboration. We want to ensure that our proposed plan aligns with the client’s vision and feels like a true reflection of their lifestyle and personal aesthetic. By the end of the meeting, our aim is to have a floor plan that resonates with the homeowner’s expectations and excites them about the transformation ahead.
Measured Success
As professional remodelers, we want to assure new and returning clients that meticulous planning and careful measuring are always a part of our commitment to helping them come home to quality. By thoroughly measuring existing spaces during our Initial Site Measure, we can ensure a remodel that matches project specs, makes the production phase of the remodel go smoothly, and ultimately exceeds client expectations.




