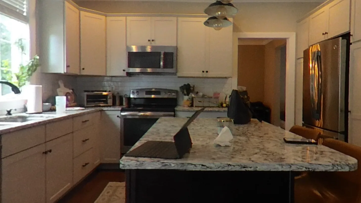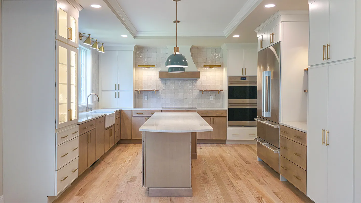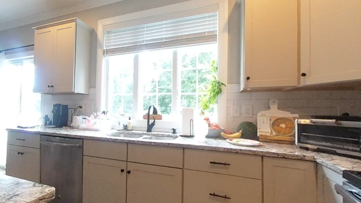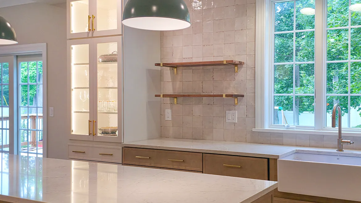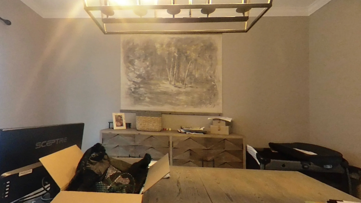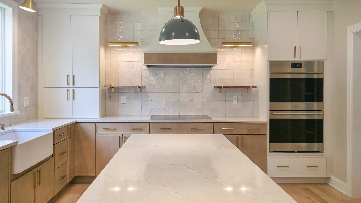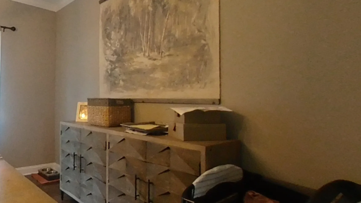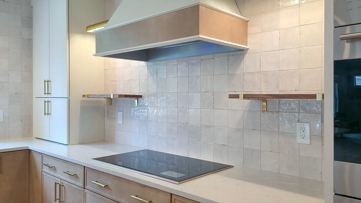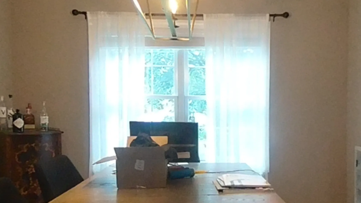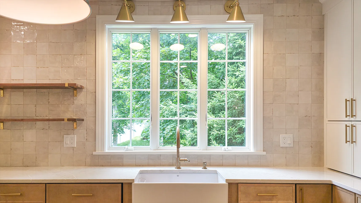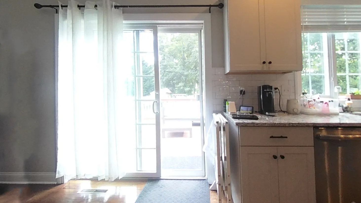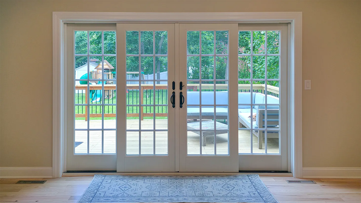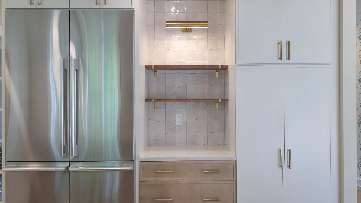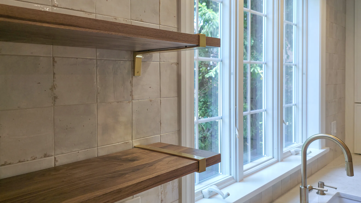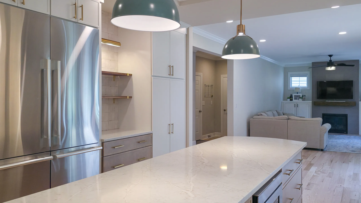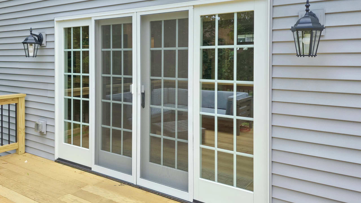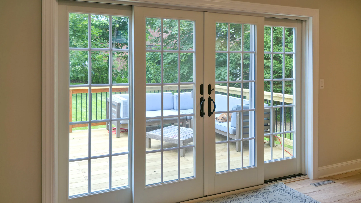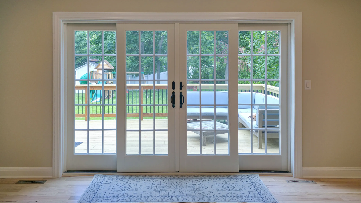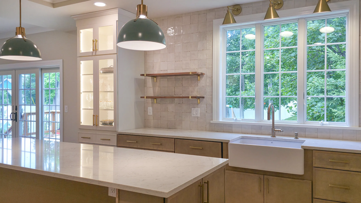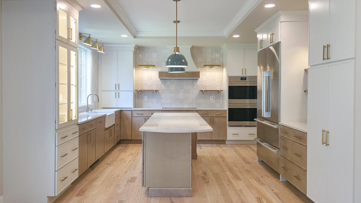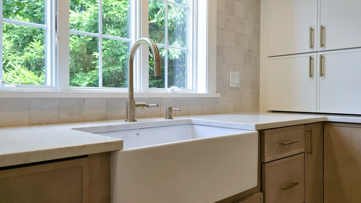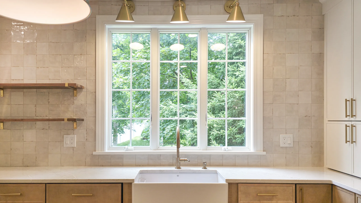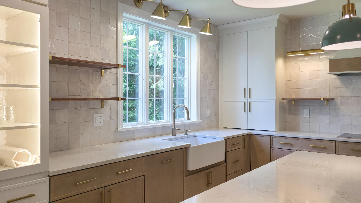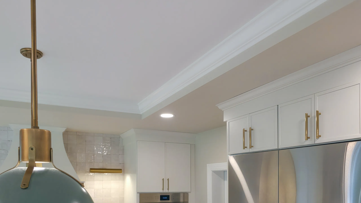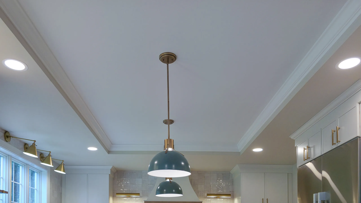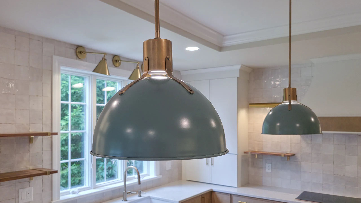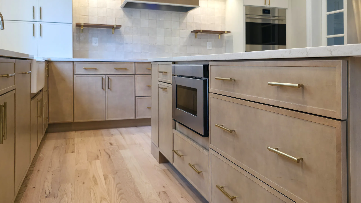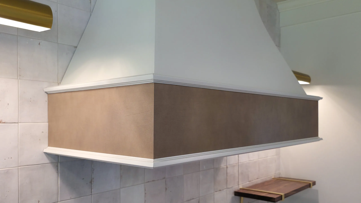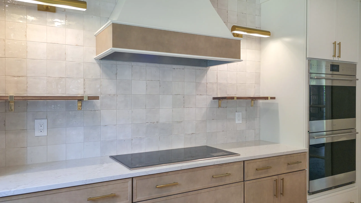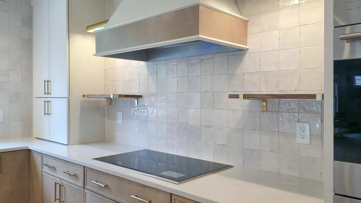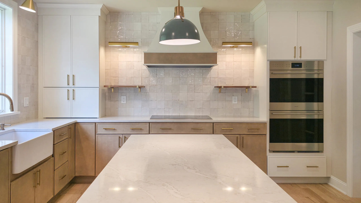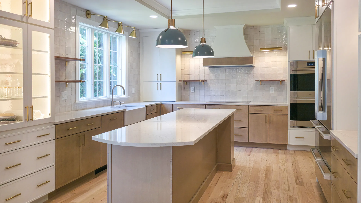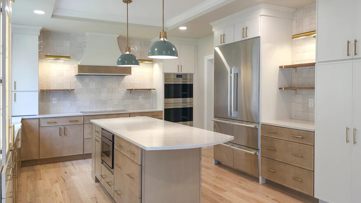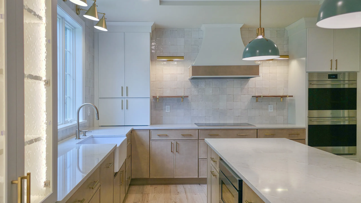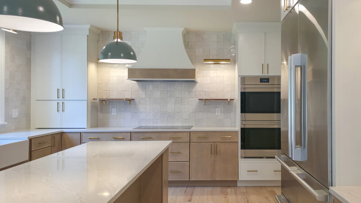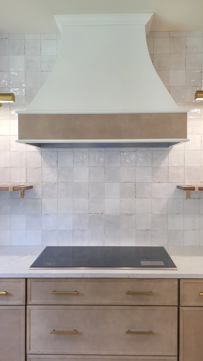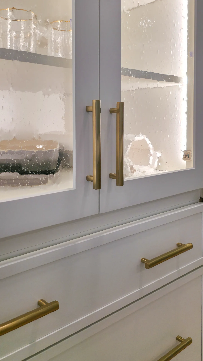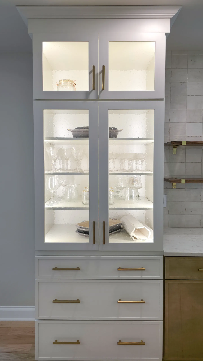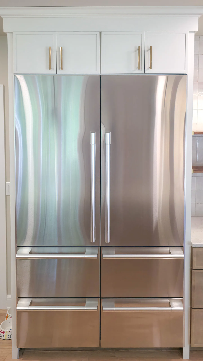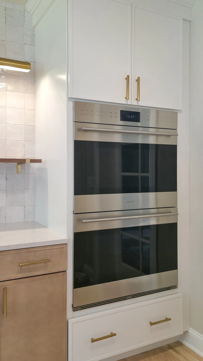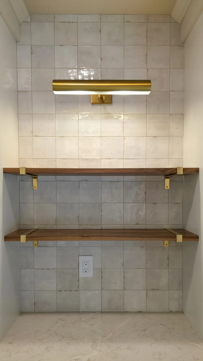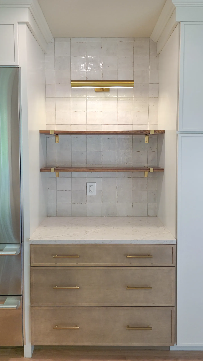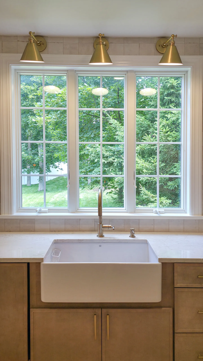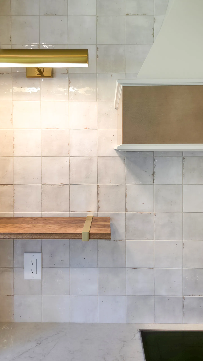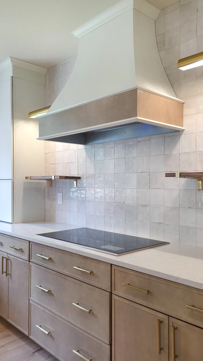A Bigger, Brighter Kitchen Remodel
About two decades ago, we built this home from the ground up. Now, with a new family settling in, it was time to give the kitchen the scale and function it deserved. While the existing space still looked good on the surface, it simply wasn’t designed to support the rhythm or style of our clients.
Creative Solutions During the Remodel
The first thing needed in this project was to make more space for the kitchen. So, we removed the wall between the kitchen and dining room. Then we extended the kitchen into the old dining room while leaving some space for the new “dining area,” now nestled between the kitchen and living room and anchored by stunning 9-foot-wide patio doors. This new layout floods the space with natural light.
Early in the remodel, we encountered a unique design challenge. The homeowners had their hearts set on full-height cabinetry, but due to a shift in the project’s scope, shorter cabinets were the only option. Our solution? Lower the ceiling, but only partially. By dropping the perimeter of the ceiling, we created a stepped effect that mimics the look of a cathedral ceiling. It quickly became one of the most eye-catching features of the space along with the floor-to-ceiling cabinets the homeowners wanted.
Another challenge we came across was what to do with the existing flooring. Matching the new flooring to the home’s existing dark hardwood floors was no easy task. We sanded, refinished, and used advanced blending techniques to create a seamless transition between the old and newly installed flooring that even seasoned eyes would struggle to spot.
Details That Blend Warmth, Function, and Style
Warmth and richness were central to the design palette. Creamy Schrock cabinetry, rustic 4×4 rustic look tiles, and Pental Quartz countertops were selected for their soft tones and natural textures. Brass accents appear throughout, sconces, pendant lighting, and floating shelf brackets, adding both polish and personality.
To maintain an open, airy feel, the clients opted out of traditional wall cabinets. Instead, they chose walnut floating shelves that offer accessible display and storage with a modern touch. This approach was highlighted in the coffee nook, tucked between the refrigerator and tall pantry, where brass brackets support a curated display of everyday essentials.
Bringing It All Together
The new island, designed to seat at least four comfortably, now serves as the hub for cooking, conversation, and casual dining. Its placement encourages flow between the kitchen, living, and dining areas, supporting both everyday life and effortless entertaining.
Lighting played a major role in this remodel. From the brass cone fixtures over the sink to the large dome pendants with green and brass accents above the island. Altogether, nine decorative lighting fixtures, paired with dimmable recessed lights, bring warmth, drama, and control to the space.
This remodel didn’t just meet the homeowners’ expectations, it exceeded them. With more light, more space, and a dramatically elevated aesthetic, the kitchen now reflects the life and style of the family who calls this house home.
PROJECT TYPE
Kitchen Remodel
Before and Afters
