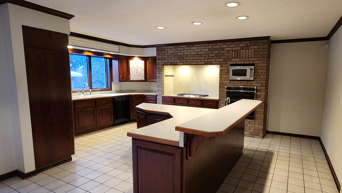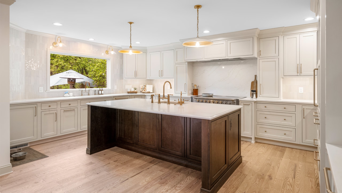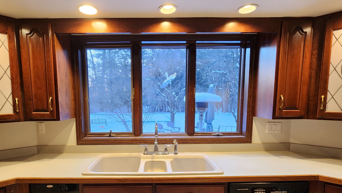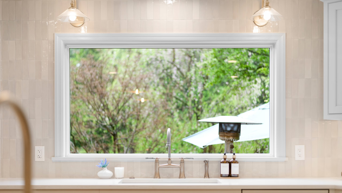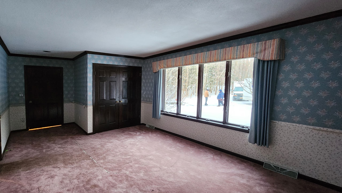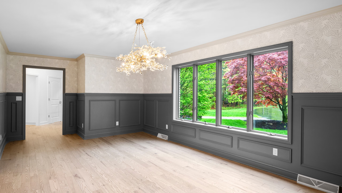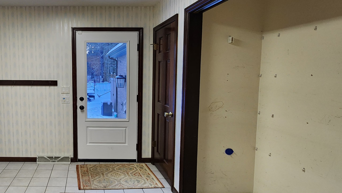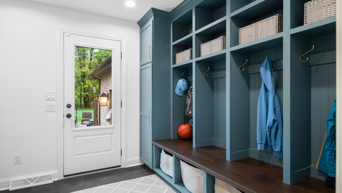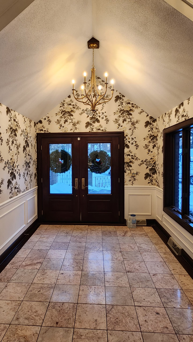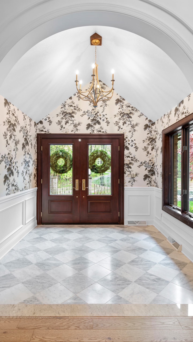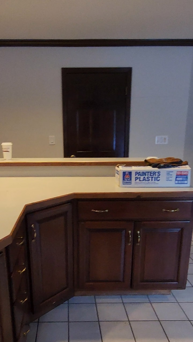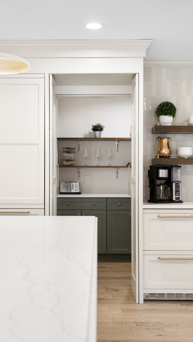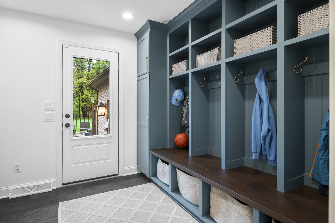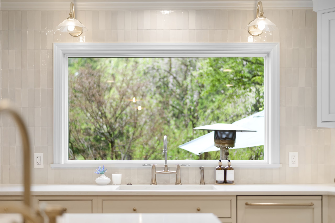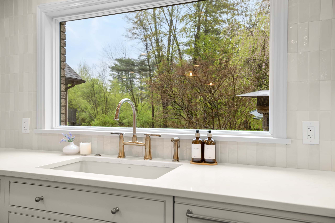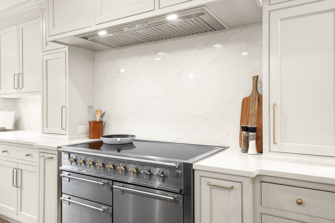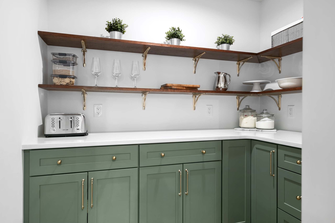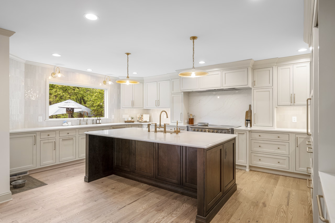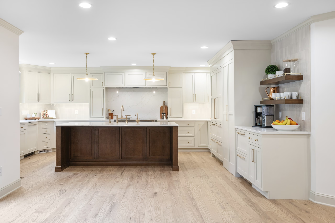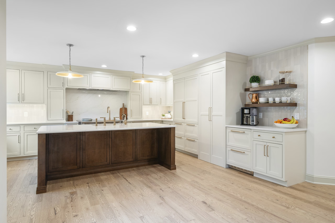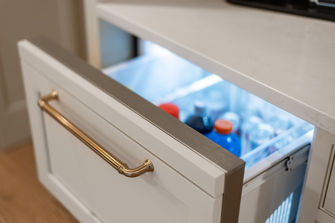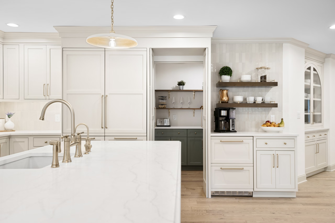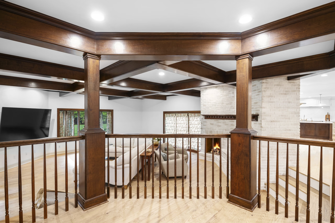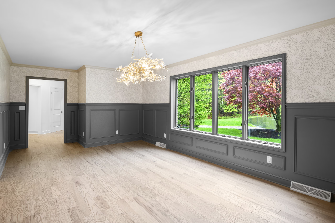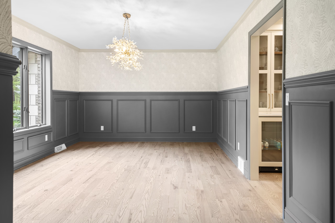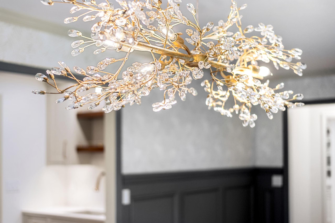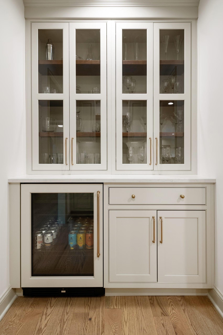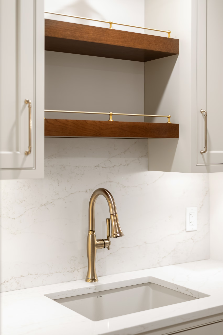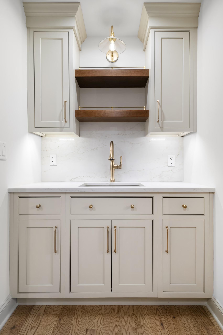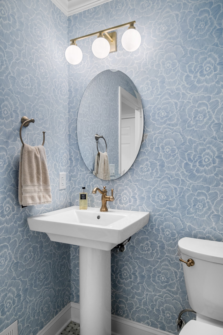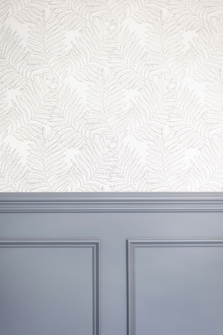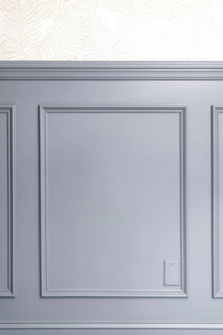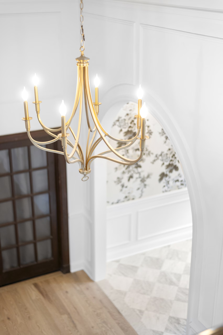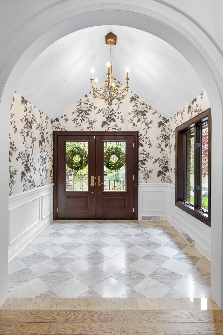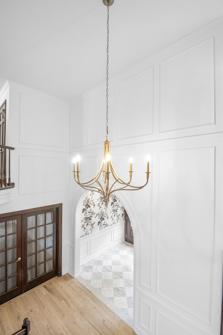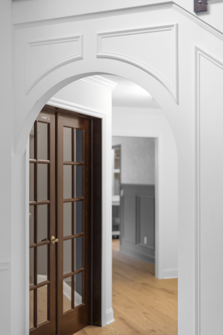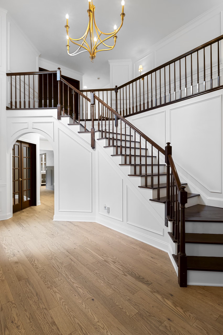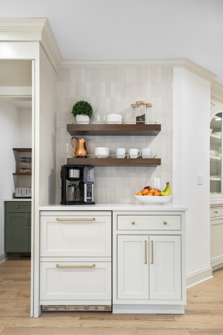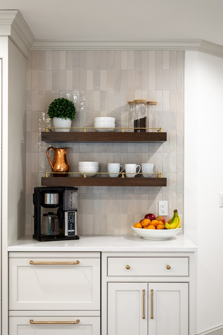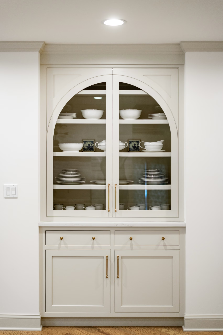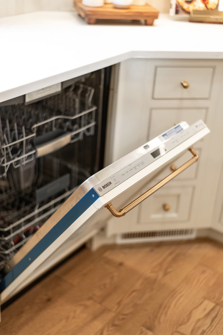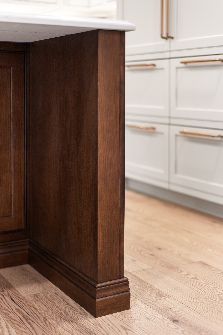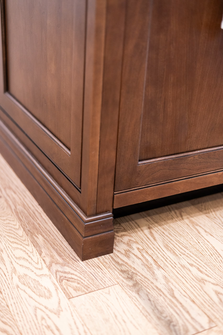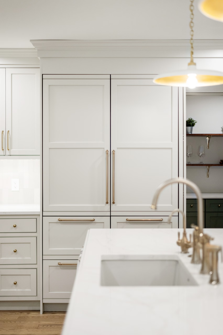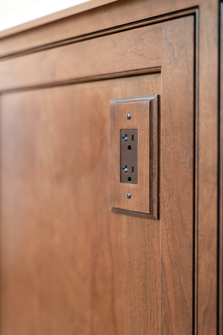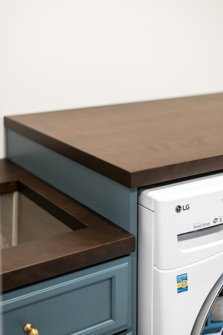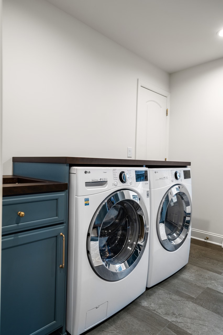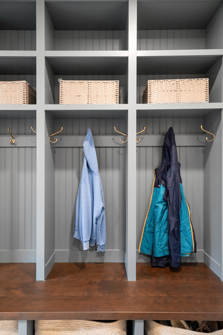A Childhood Home Remodeled for Modern Family Living
This transformative remodel breathes new life into a cherished childhood home, now serving as the vibrant residence for a dynamic family. The renovation focused on enhancing functionality, storage, and aesthetic appeal to suit their contemporary lifestyle.
Led by Project Designer Nicole Gurney and Design Consultant Caroline O’Rourke, this remodel was inspired by the charm and aesthetic of the Kismet House. Their design philosophy, often described as “classic meets Victorian cottage style,” emphasizes cozy, lived-in spaces that honor a home’s original architecture while incorporating contemporary touches.
Reviving a Modern Marvel
The original kitchen, a relic of the 1980s, featured outdated appliances, tiled surfaces, and dim lighting. But to be fair, the kitchen was a modern marvel when it was first constructed. That was over 40 years ago, and it was time to revive it to its former glory. The redesign introduced custom Mouser cabinetry, a new window to invite natural light, and a hidden pantry cleverly concealed within the cabinetry, utilizing previously underused space beneath the stairs. A standout feature is the cherry wood island, serving as a bold focal point and tying in with preserved wood elements from the original home and other redesigned spaces. And one detail for the keen-eyed viewer is the exhaust hood that was thoughtfully installed higher than standard to accommodate the tall stature of one of the homeowners, ensuring comfort during their many future culinary activities.
Functional Family Entryways
The main entrance to the home featured one of the most visually striking elements introduced during the remodel. This was the addition of custom arches. These architectural details not only create a graceful transition between spaces but also establish a sense of sophistication from the moment you step inside.
On the other side of the home, the secondary entrance connected to the garage used to have an uninspiring laundry/mudroom and full bathroom (it was pink!). We reimagined that area to meet the demands of a busy household. The updated space now includes custom-built-ins, ample storage for coats, shoes, and sports equipment, and a more efficient layout for laundry tasks. Across the hall is the relocated powder bathroom. It used to be a full bathroom, but the homeowners opted to condense it in favor of a wet bar near the dining room.
A Space for Entertaining
While many recent trends lean toward eliminating formal dining rooms in favor of open-concept layouts or expanded kitchens, this remodel took a different approach. Revitalizing the dining room into one of the home’s most elegant and purposeful spaces. The room was reimagined with custom moldings, rich wallpaper, and a dramatic light fixture to create a showstopping setting for entertaining. The new wet bar has everything a homeowner needs to host gatherings or just to enjoy a quiet evening cocktail with their spouse.
Remodeling for the Next Generation
The comprehensive remodel successfully transformed a dated childhood home into a bright, airy, and functional space that meets the needs of a modern family. By thoughtfully reconfiguring the layout and incorporating custom design elements, the home now serves as a warm and welcoming environment, ready to host new memories for the next generation.
PROJECT TYPE
First Floor Remodel: Kitchen, Pantry, Entryway, Laundry/Mud Room, Dining Room, & Powder Room
Before and Afters
