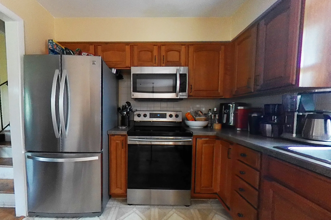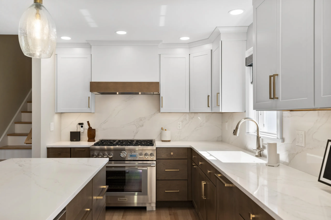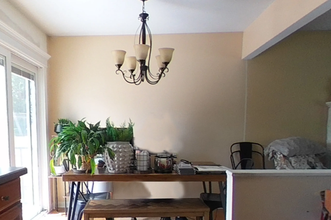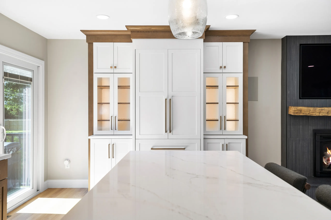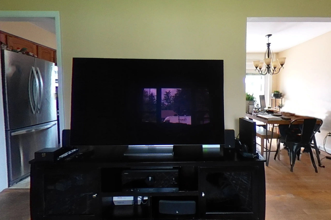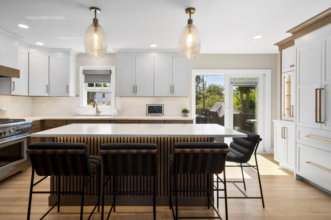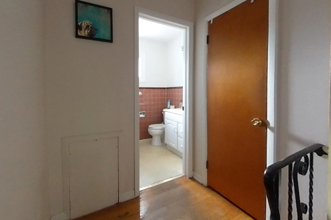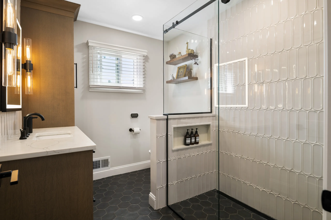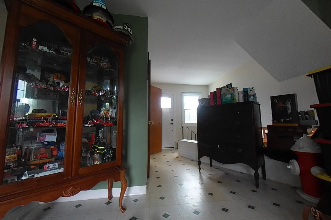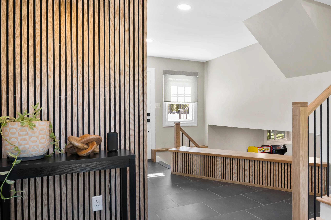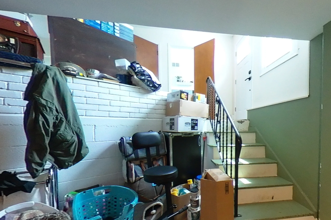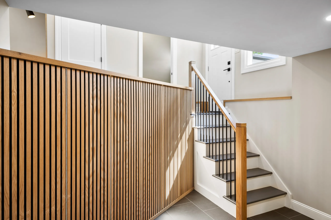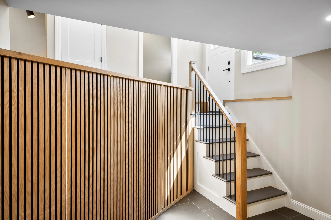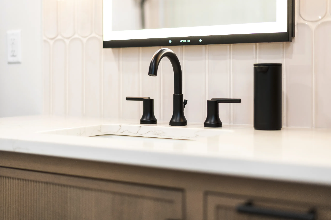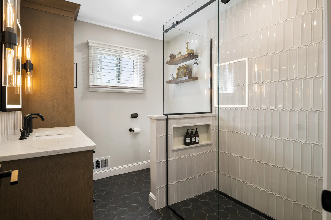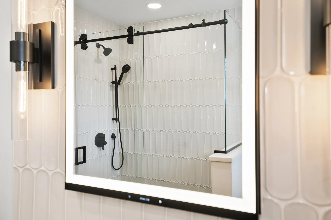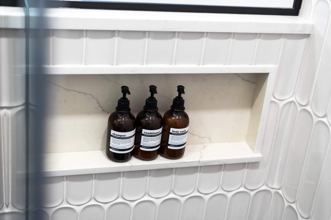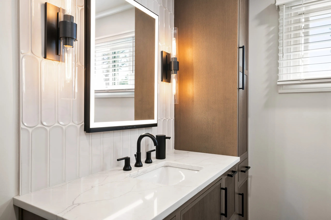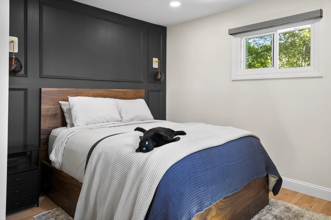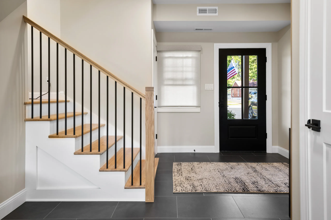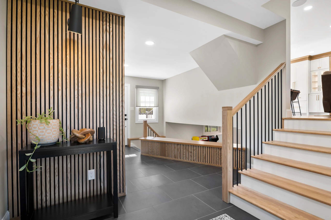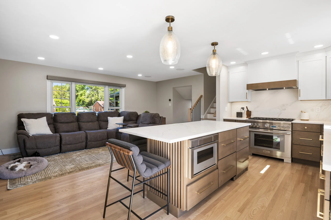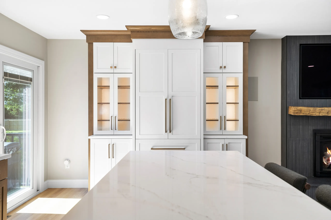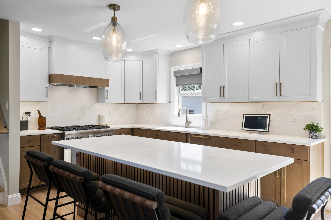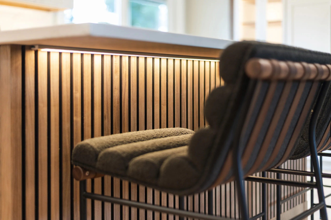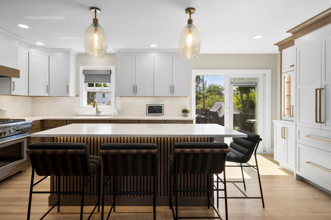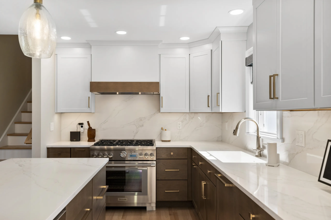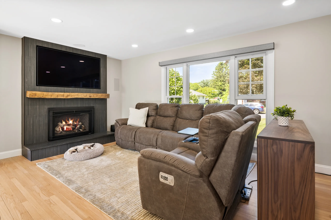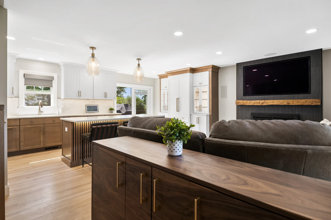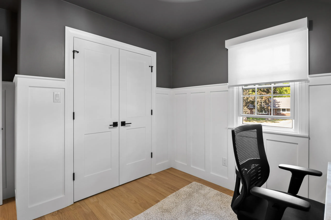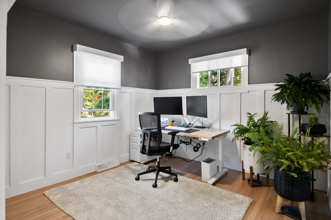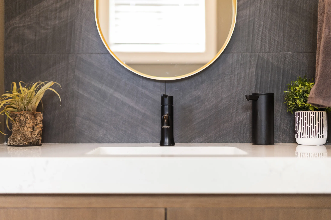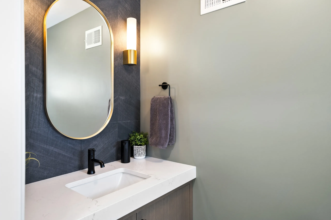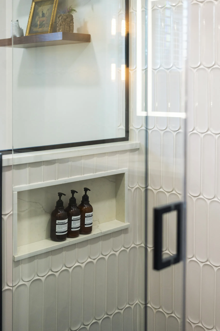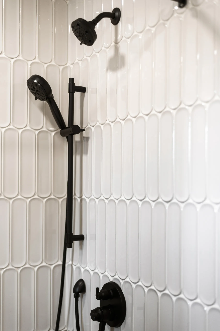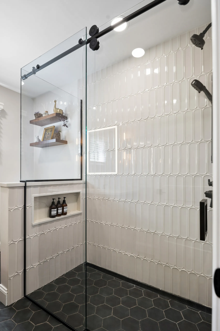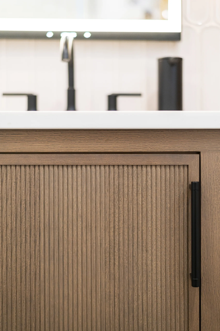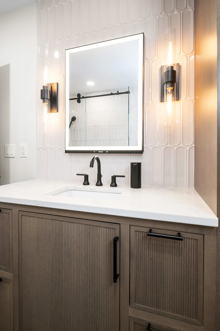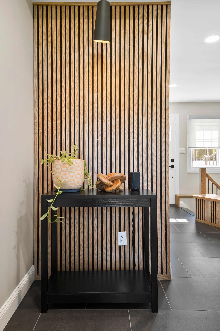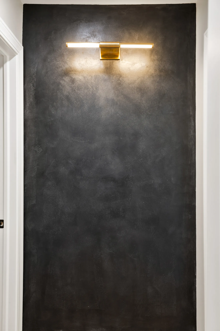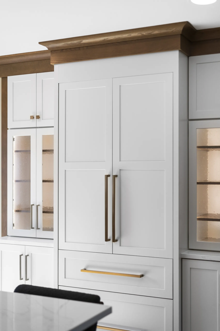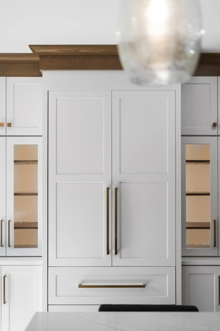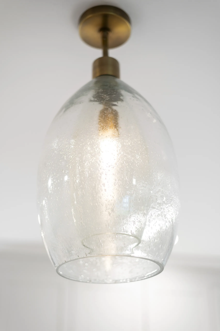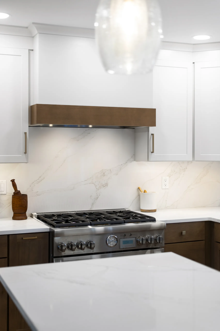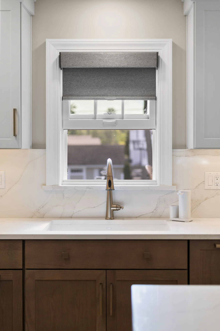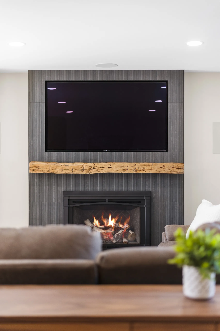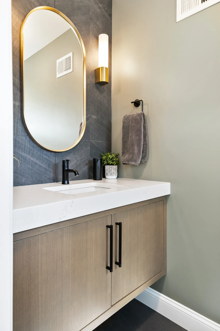A Kitchen Remodel Turned Full Home Remodel
From the moment these homeowners began working with our team, their vision was clear: create a home that truly reflects how they live today. Every design decision, from the kitchen layout to the finishing touches, was made with comfort, function, and timeless beauty in mind.
Kitchen & Living Room
The look and feel of this full home remodel all started with the kitchen. In it, we designed two-tone cabinetry complete with under-cabinet lighting and a custom-built-in surround for the hidden, panelized refrigerator. In-cabinet lighting next to the fridge creates a warm glow that highlights the accent pieces that these homeowners love. We installed quartz countertops throughout, along with a matching quartz backsplash, brushed gold hardware, and all-new appliances, including a concealed dishwasher and a beverage fridge. At the heart of the kitchen sits an island, detailed with a slatted wall and illuminated by LED accent lighting below and oversized pendants above.
To open up the first floor, we removed the wall between the kitchen and living room, creating one large, inviting space. We refinished the red oak flooring, and the fireplace became the new focal point with updated, sleek gray tile, a reclaimed barn wood beam mantel, and a recessed niche for the homeowners’ TV.
Upstairs & Bathrooms
Upstairs, we refreshed each bedroom and the hallway with custom walls. One room features wainscoted walls, another venetian plaster, and another batten walls. The highlight of the upstairs, though, is the luxurious bathroom. It has heated hexagon flooring, a curbless walk-in shower with wraparound glass, and a smart toilet tucked behind a privacy wall . A ribbed vanity, with a finish similar to the kitchen cabinetry, anchors the space. The room is rounded out with matte black fixtures, a floor-to-ceiling storage cabinet, and an LED smart mirror/medicine cabinet flanked by dual-bulb sconces.
Entryway & Special Features
On the ground floor, the foyer was reimagined with LVT flooring, recessed lighting, and a dramatic slatted feature wall accented by modern sconces. An outdated closet was transformed into a contemporary powder room featuring a floating vanity, a stone-look countertop, and a slate-look chevron tile backsplash. And the biggest challenge of this project was converting the once-awkward basement overlook into a bold design element. It is now a slatted LED feature wall that ties the home’s modern aesthetic together across every level.
Cohesion & Client Experience
Every space now feels fresh, modern, and uniquely suited to the homeowners’ lifestyle. They couldn’t be happier with their renewed home, and with the team they trusted to bring it all together.
Before and Afters
