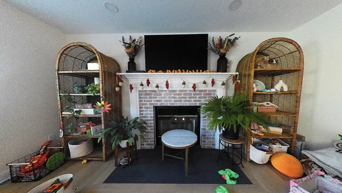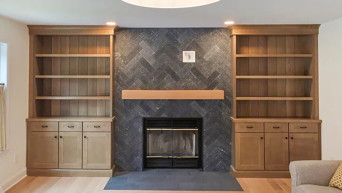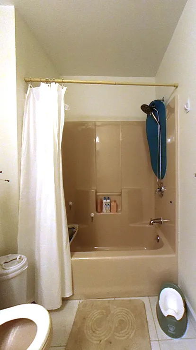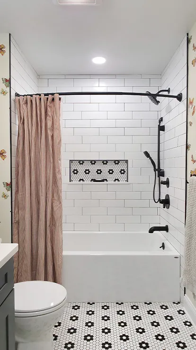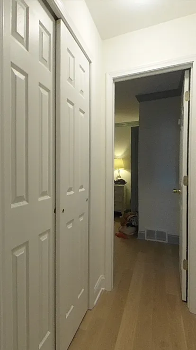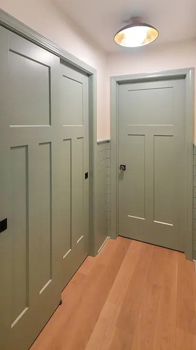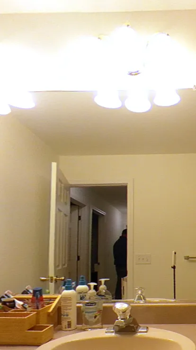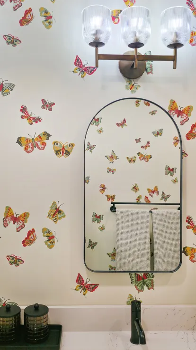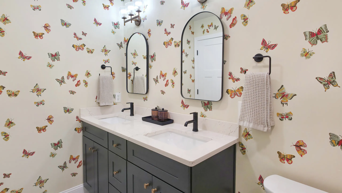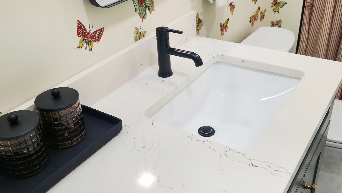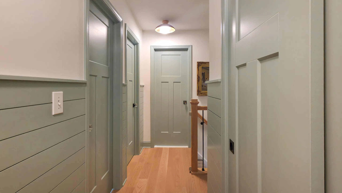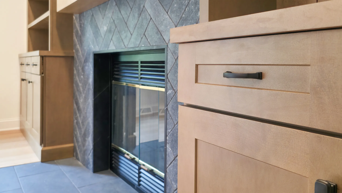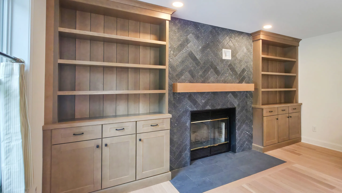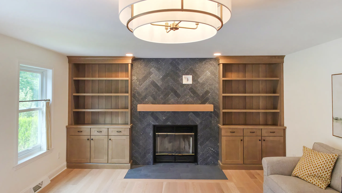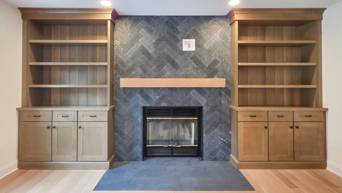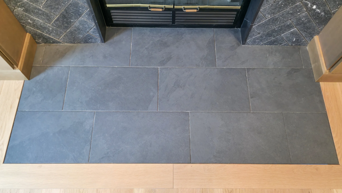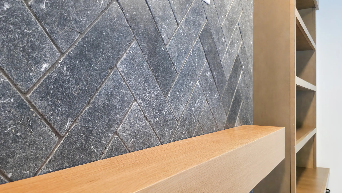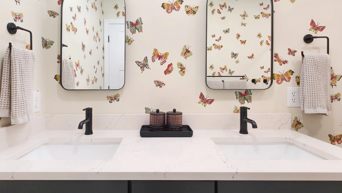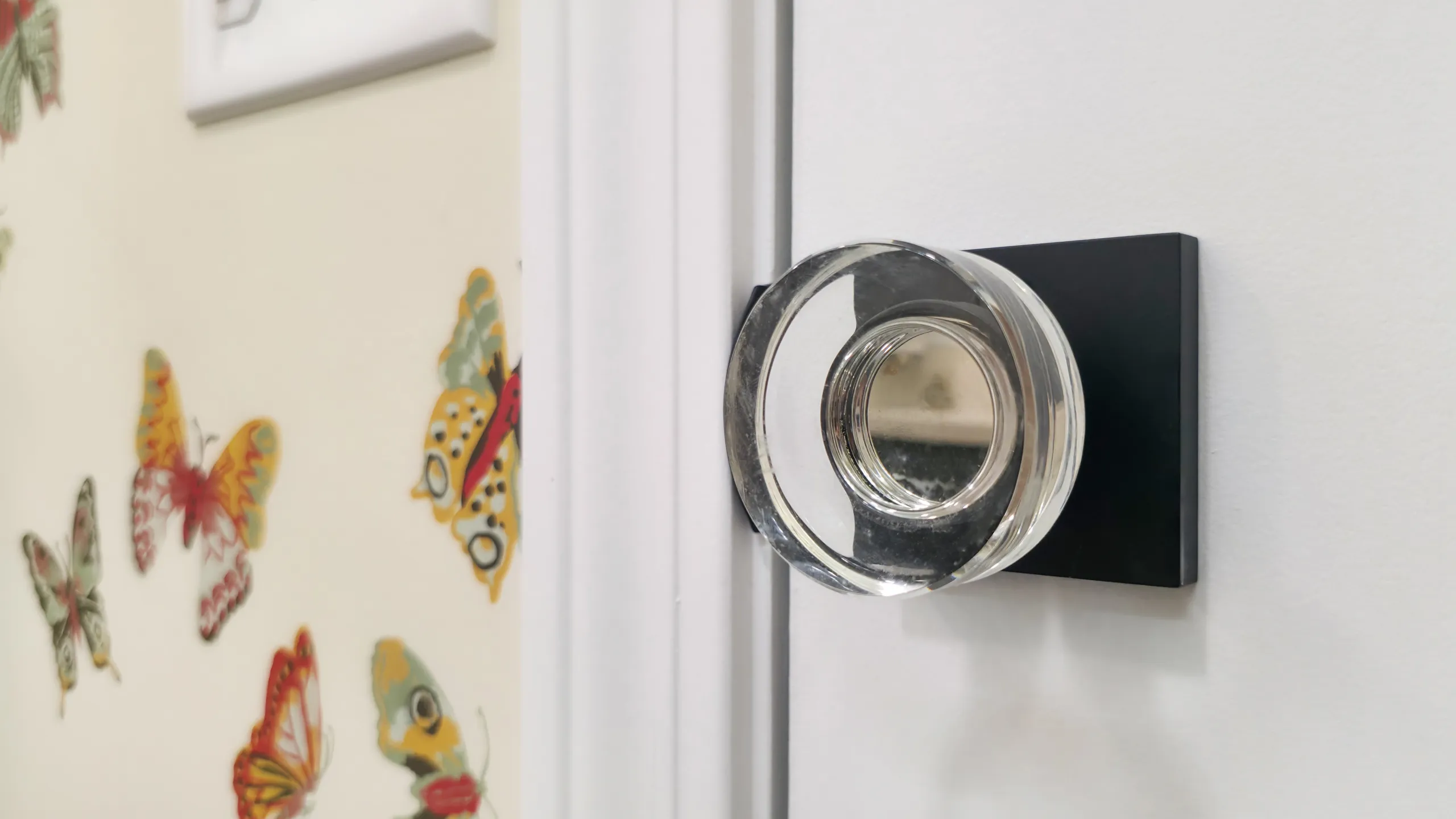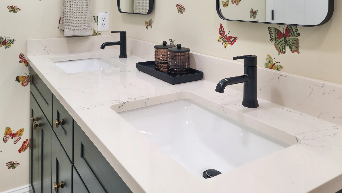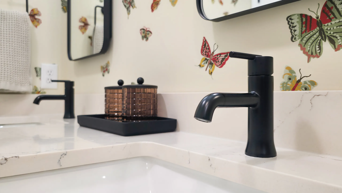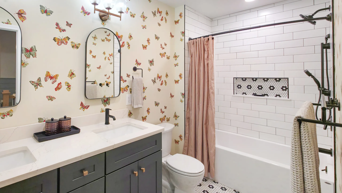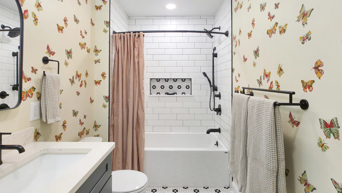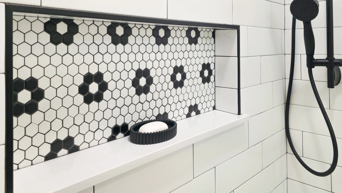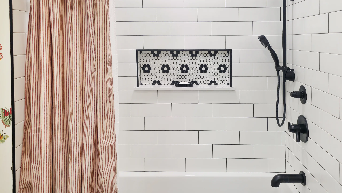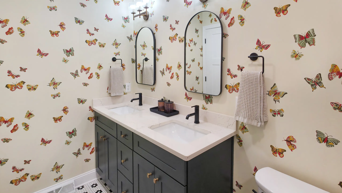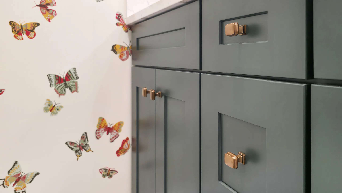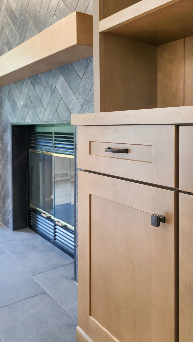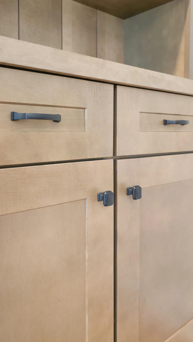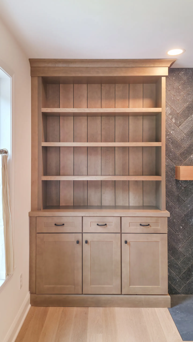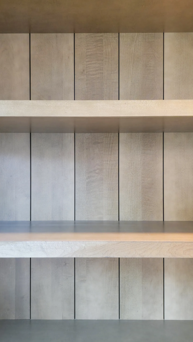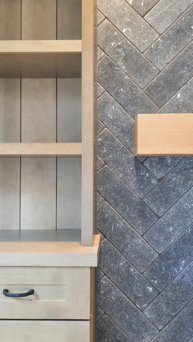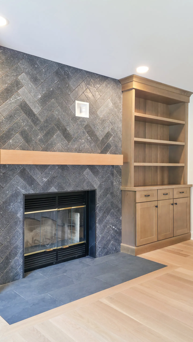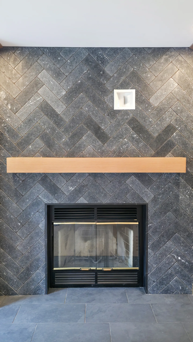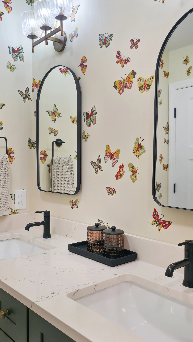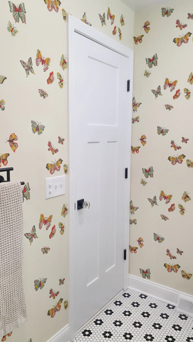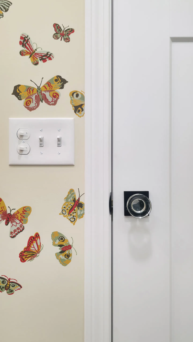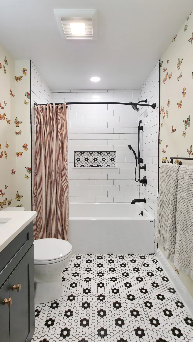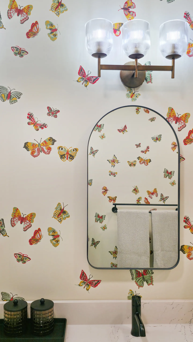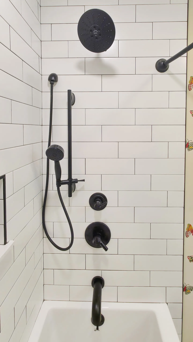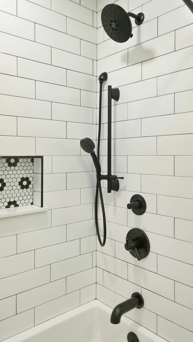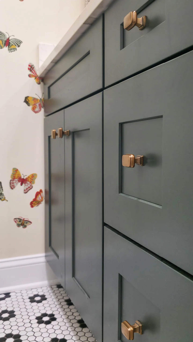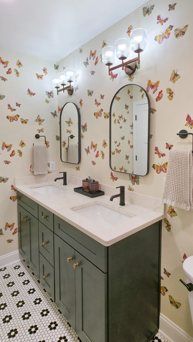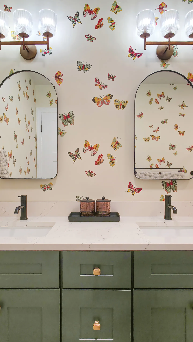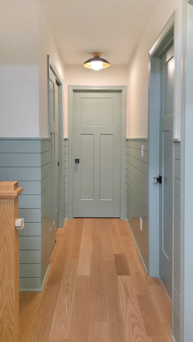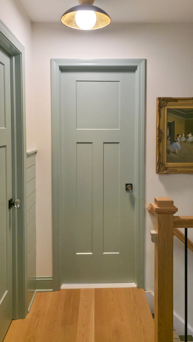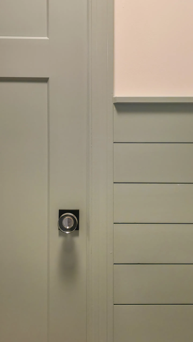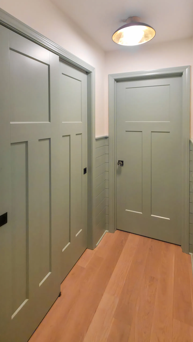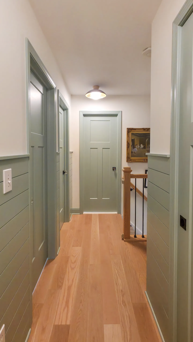A Layered Home Remodel
After partnering with this family of young professionals in 2023 on a full first-floor and primary bedroom/bathroom remodel, they returned to us to continue shaping their home into everything they imagined. With the homeowner’s bold design eye we worked with them to create three inspired spaces full of personality this time around.
Living Room & Upstairs Refresh
Adjacent to the full remodeled kitchen, the living room was updated with a custom floor-to-ceiling fireplace built-in. Matching cabinetry frames the space, while a white oak mantle and marble herringbone tile fireplace surround create a moody yet cohesive feel that ties back to the remodeled kitchen.
Upstairs, we put in new flooring the first time around, but now it was time to give the hallway a facelift. We installed halcyon blue wainscoted walls and doors accented by matte black glass knobs.
For the last bathroom of the home, the family envisioned a space that was playful, eclectic, and able to grow with their children. The standout design includes a black-and-white floral mosaic floor that carries into the shower niche, paired with a classic white subway-tiled tub trimmed in matte black. A butterfly wallpaper (supplied by our client) continues the trend of stylish wallpaper found throughout the home. A double vanity in Foxhall Green, featuring burnished brass hardware, is adorned with black Delta Trinsic faucets and oval mirrors, striking a balance between timeless and fun.
Final Touches
With both phases now complete, this family has experienced what it truly means to come home to quality. However, there is technically one space left for us to design and remodel, the basement. We’ll keep our fingers crossed for that one.
Before and Afters
