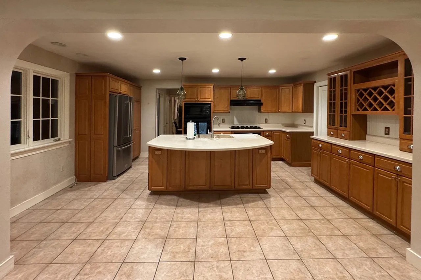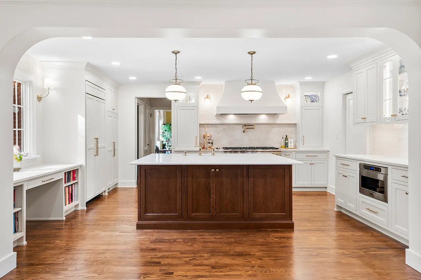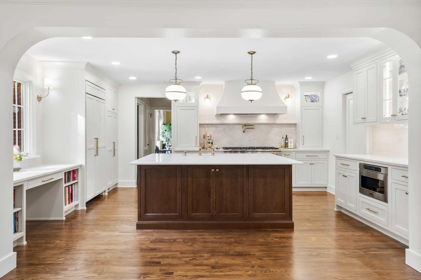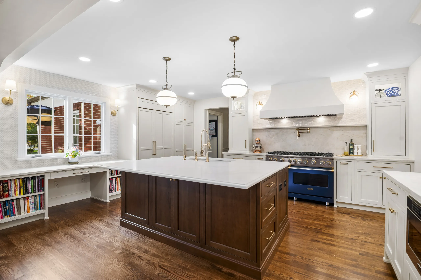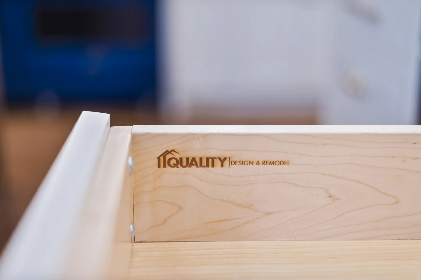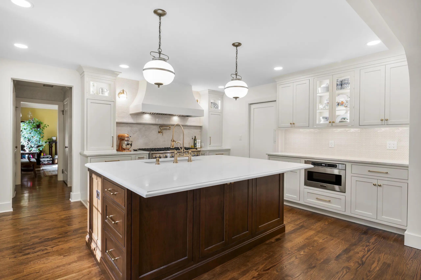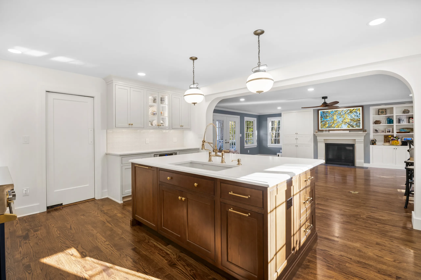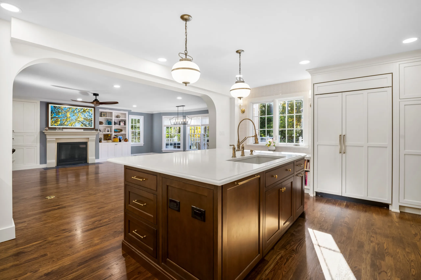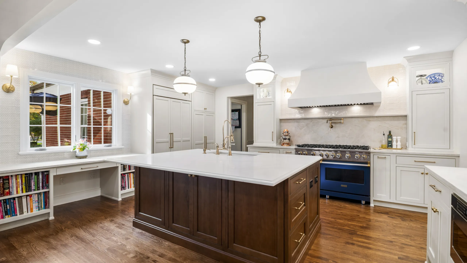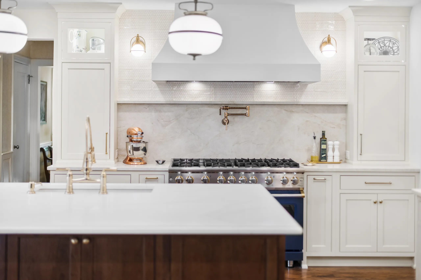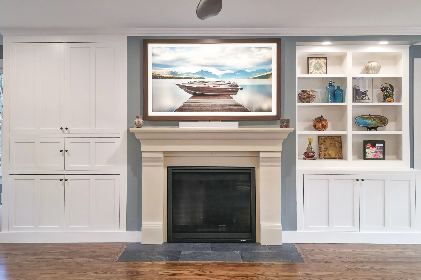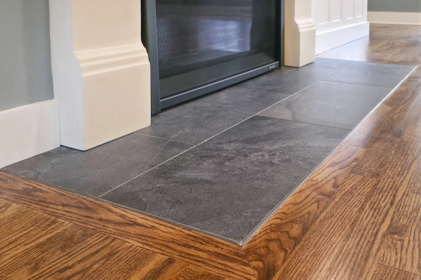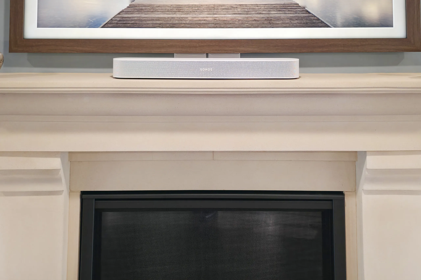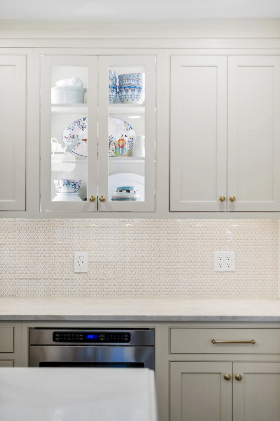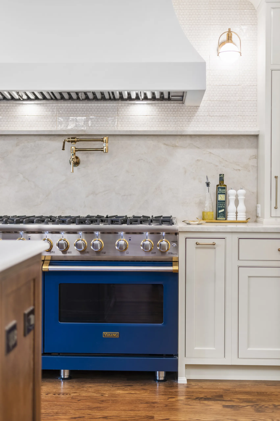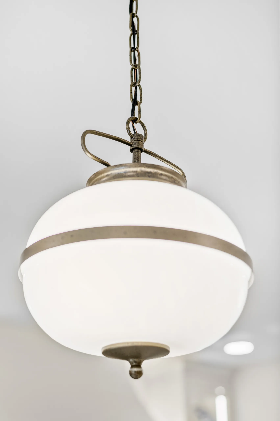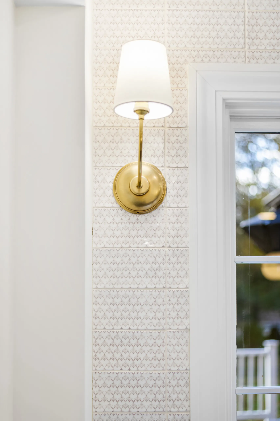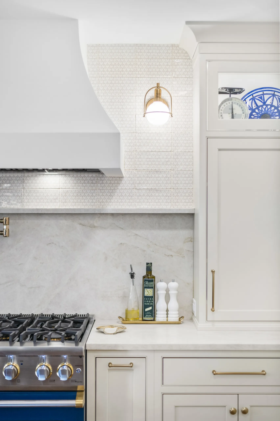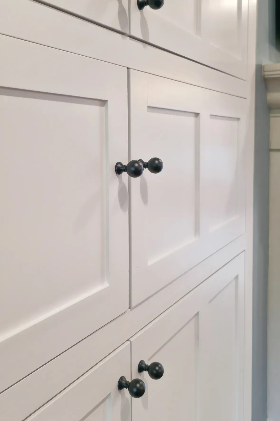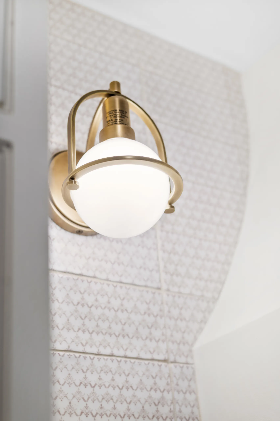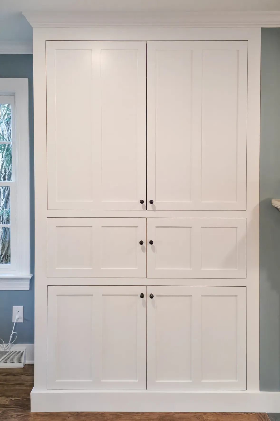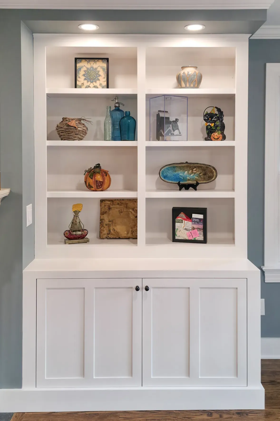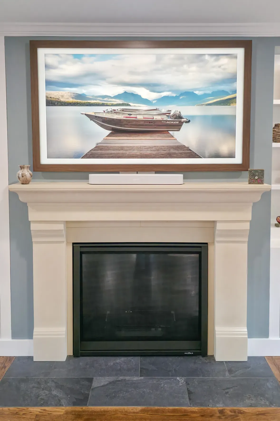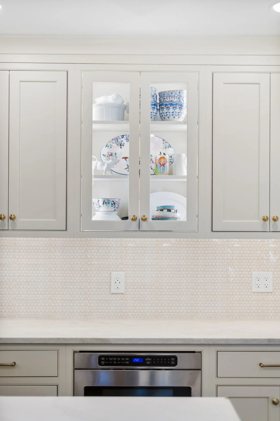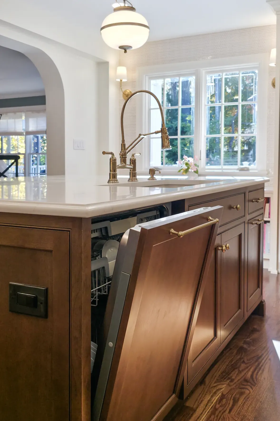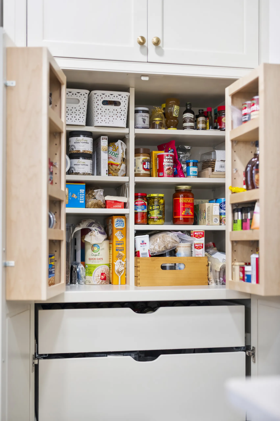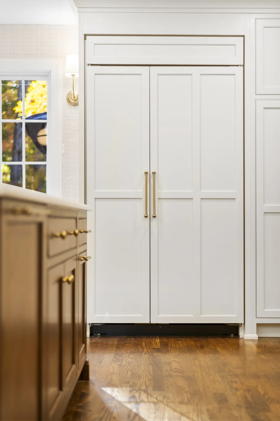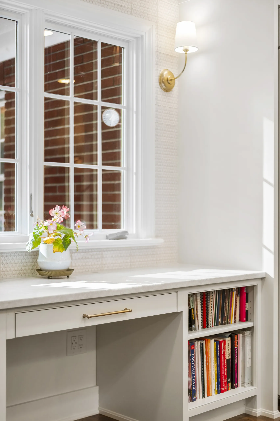Chef Friendly Kitchen Remodel
These homeowners reached out after seeing the work we completed for their neighbors, hoping to breathe new life into their kitchen. Their home’s older architectural style and their preference for a traditional aesthetic guided every design decision we made. And because these homeowners are avid chefs, the entire project began with one striking element: a cobalt blue, professional Viking range that set the tone for the palette, materials, and the timeless character they envisioned.
The Star of the Show
To highlight the Viking range as the centerpiece of the kitchen, we redesigned the surrounding cabinetry to come all the way down to counter height, creating a dramatic frame that naturally draws the eye toward the appliance. The range is further elevated by a Taj Mahal quartzite backsplash with a functional ledge, a polished pot filler, and a fully custom hood built in-house (thanks, Bob). Additional sconces layer warm, flattering light across the focal wall, ensuring the range remains the hero of the entire design.
A Kitchen Made for Cooking
To improve functionality and flow, we reconfigured key storage areas with a built-in custom pantry designed to house everything from spices and food items to cookie sheets and oversized cookware. Adjacent to it, a panelized refrigerator blends seamlessly into the cabinetry, strengthening the room’s classic look. A dedicated desk area now serves as a multi-purpose nook, perfect for cookbook storage, casual work, or helping the kids with homework. For the backsplash found throughout, the clients selected a handcrafted tile imported from England, bringing soft, traditional tones with the subtle imperfections that give older homes their charm. Added sconces further elevate the warmth and period-appropriate feel. On the opposite side of the kitchen from the desk, glass-front upper cabinets with interior lighting showcase the homeowners’ favorite dishes.
The island was designed for serious cooking and storage, featuring an oversized overhang and cabinetry on all four sides. Because the homeowners frequently cook with specialty pans, the sink selection and layout were tailored to accommodate their cleaning needs. The rich dark wood cabinets of the island contrast nicely with the light perimeter cabinets. The antique-style aged brass pendants reinforce the classic aesthetic.
Joining Two Rooms Together
We replaced the kitchen tile flooring to match the wood floors of the adjacent family room. And the room’s fireplace was upgraded to a clean, efficient gas insert, with a fresh stone surround and updated hearth, complementing the blue-painted living room, a nod to the homeowner’s favorite color and the standout range.
In the end, we delivered precisely what the homeowners hoped for: a beautiful, highly functional kitchen that fits the age and character of their home while serving the demands of a cooking family.
Before and Afters
