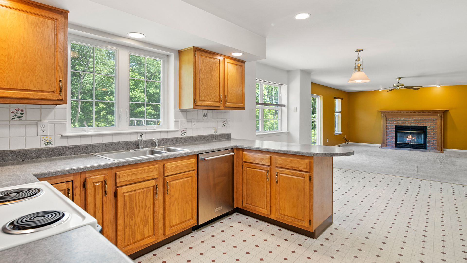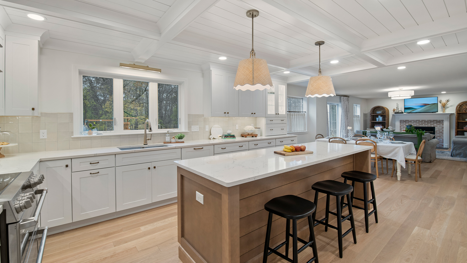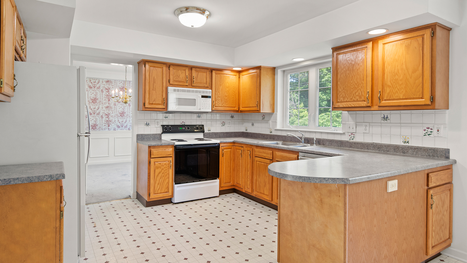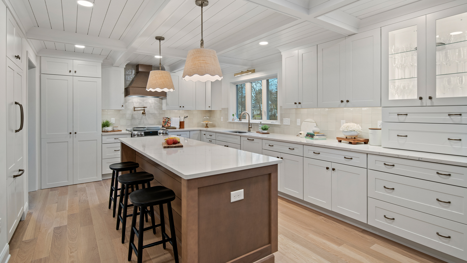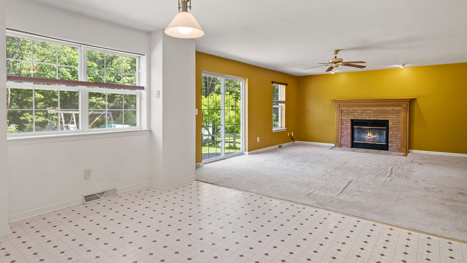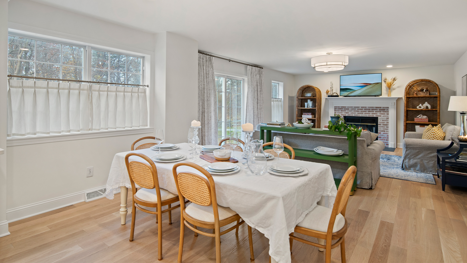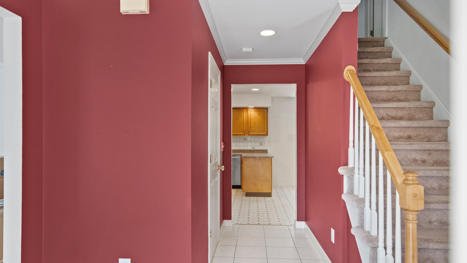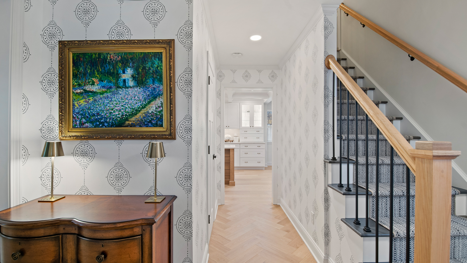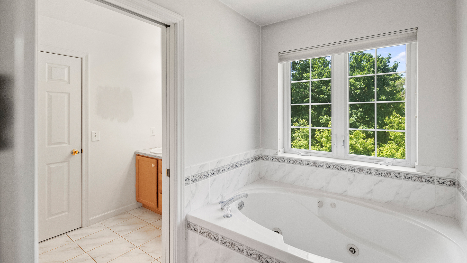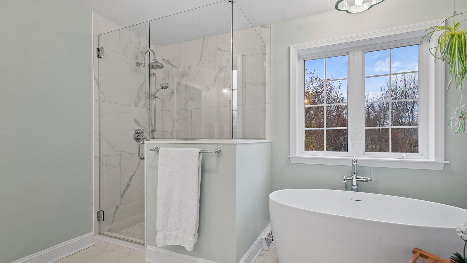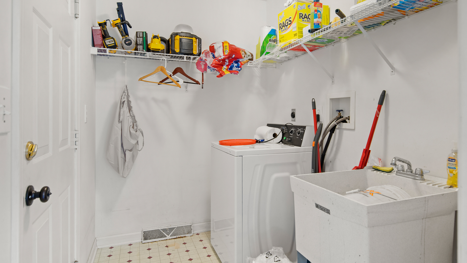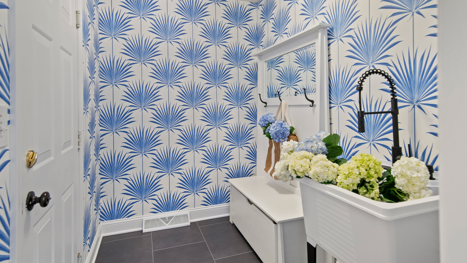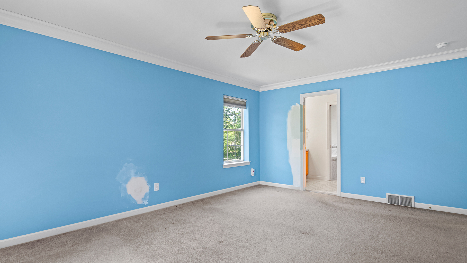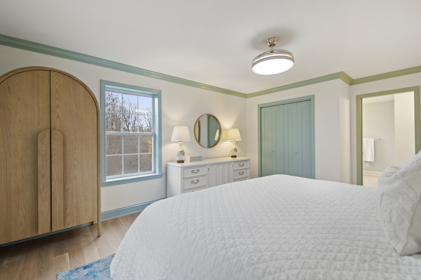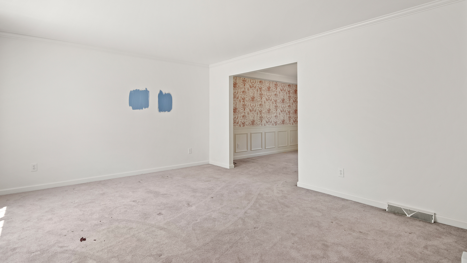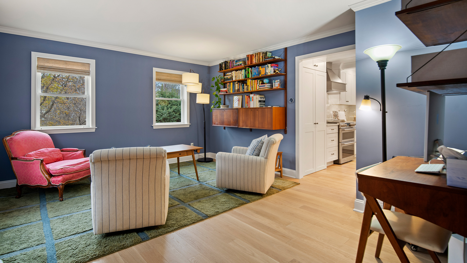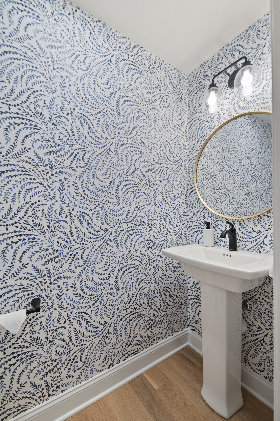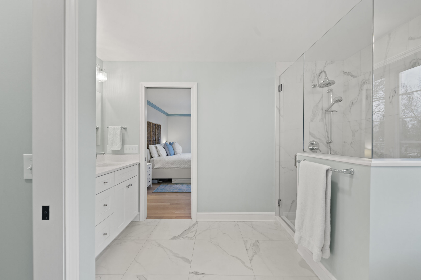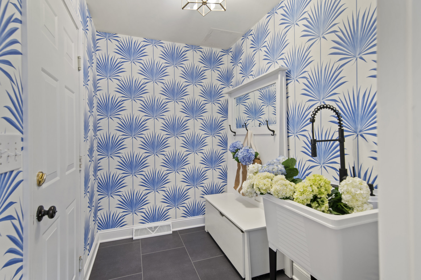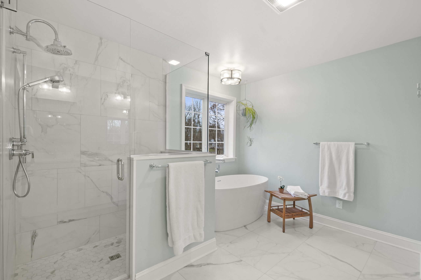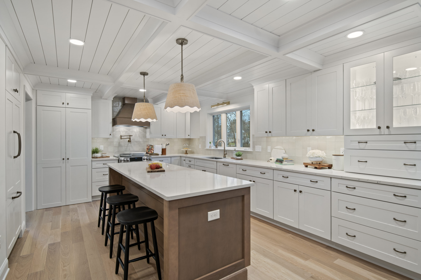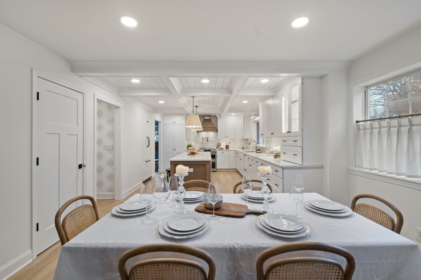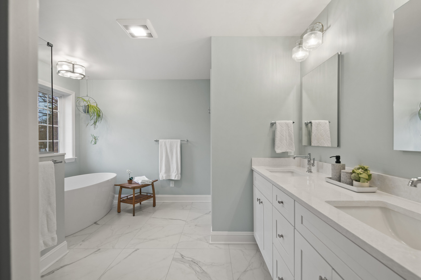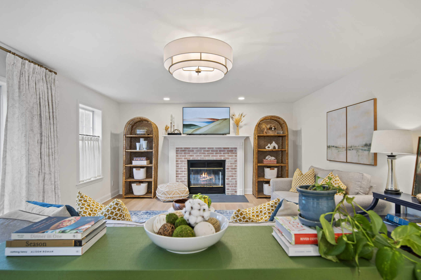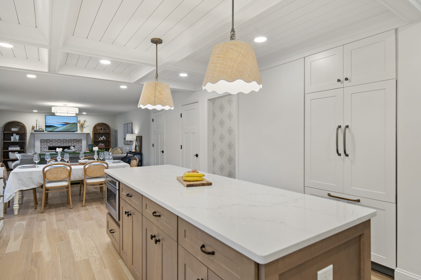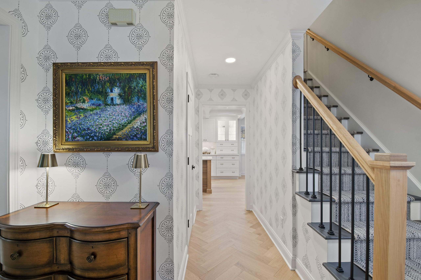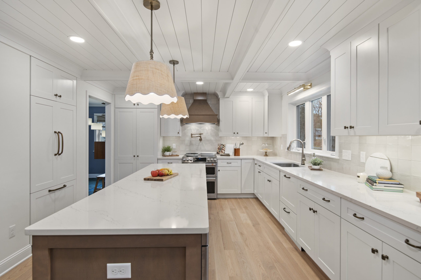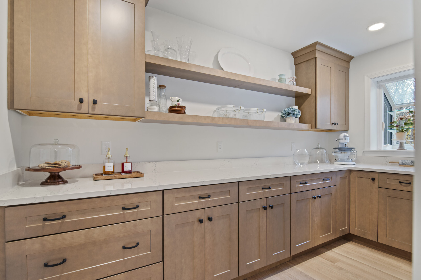New Home Gets Fully Remodeled
This Delmar family wanted to stay in the neighborhood that they currently lived in but was having some trouble finding the right home for their growing family. So rather than wait for the perfect home to come up ‘for sale,’ they opted to purchase a home that had the right bones but needed to be updated to fit their lifestyle.
Our team pretty much remodeled every inch of this home. The kitchen, entryway, bathrooms, living/family rooms, mudroom, pantry, and bedrooms all were designed and remodeled to fit our client’s vision. Some of the most notable features of the remodel include hardwood floors throughout the first floor with a unique herringbone pattern in the entryway. An intricate coffered ceiling in the kitchen and 10ft+ floating shelves in the hidden pantry. Custom mantle and stained brick fireplace in the living room. And jumbo-size tiles on the floor and shower walls of the primary bathroom.
PROJECT TYPE
Kitchen & Pantry
Entryway & Hall Bathroom
Primary Bedroom/Bathroom
Living/Family Rooms
Mudroom
LOCATION
Delmar, NY 12054
CLIENT PROFILE
Young Family
Before and Afters
