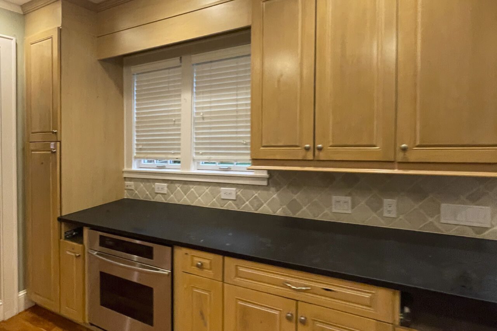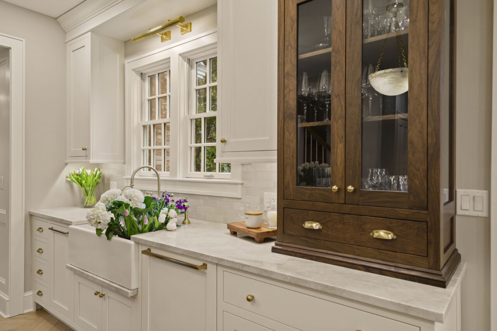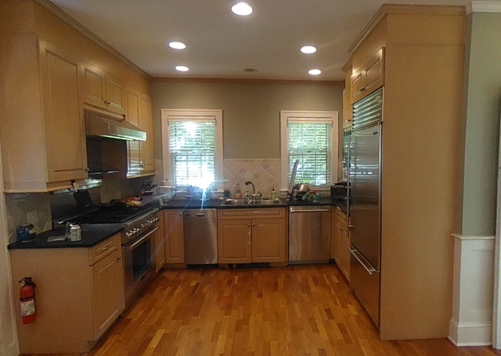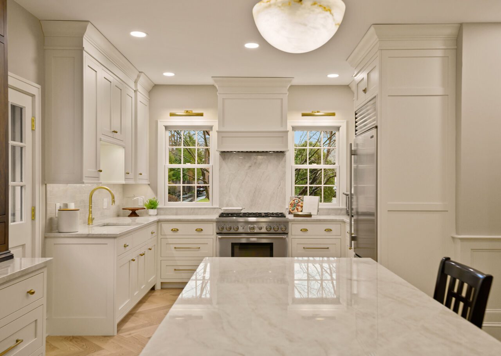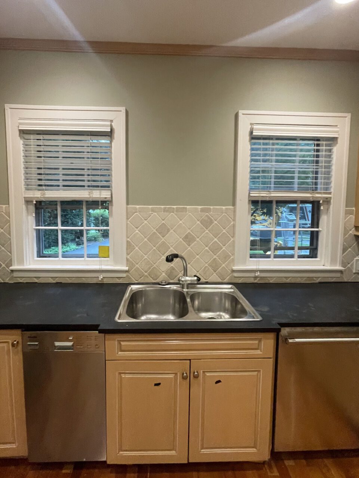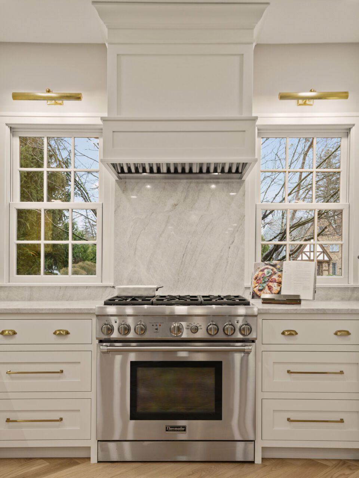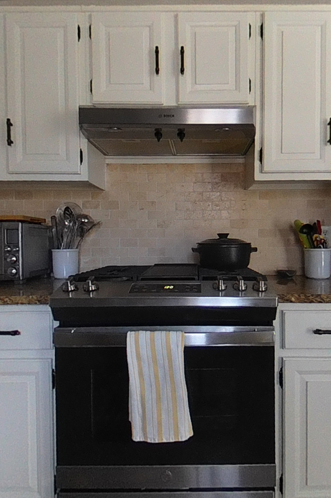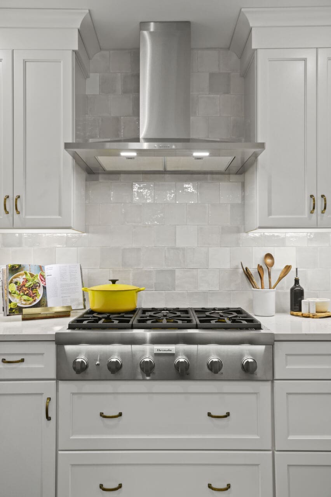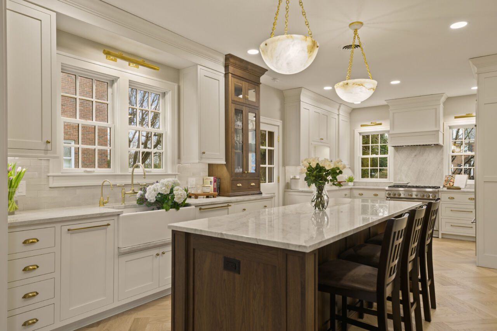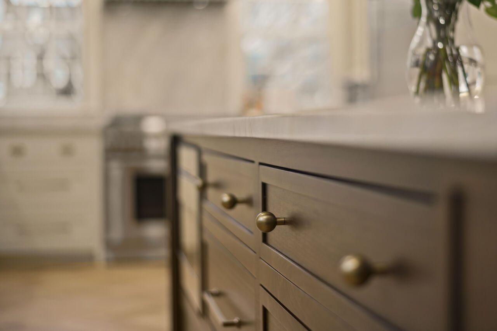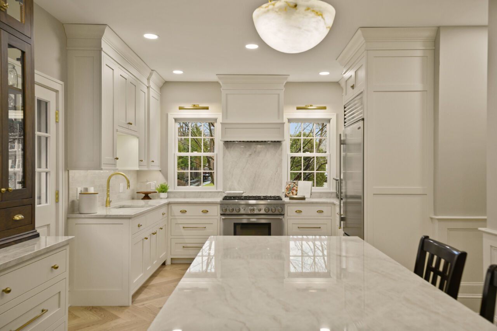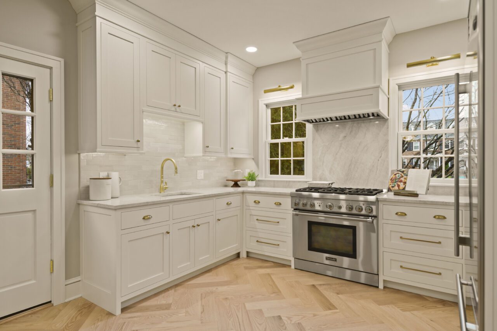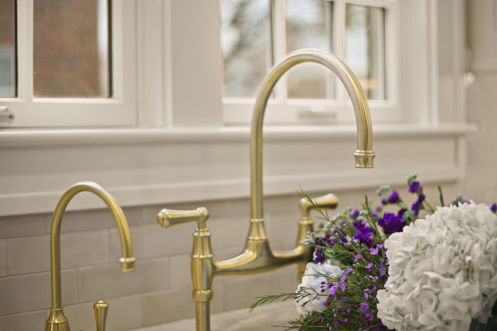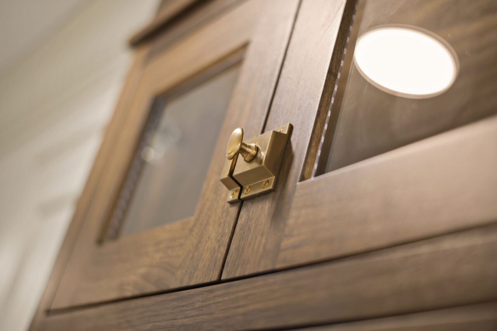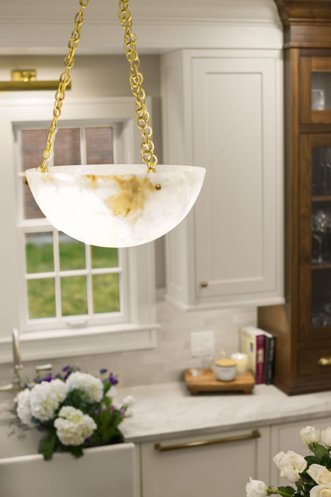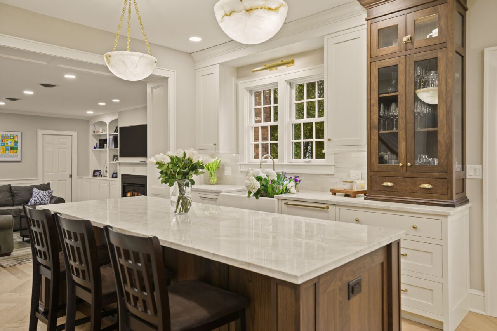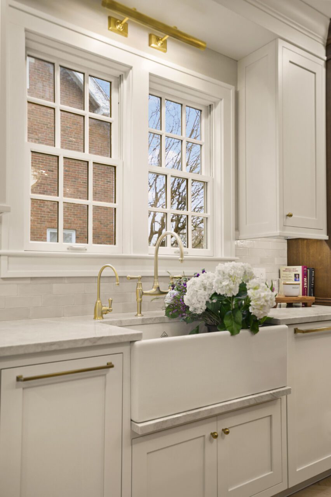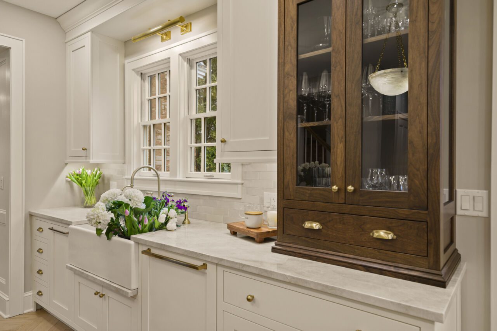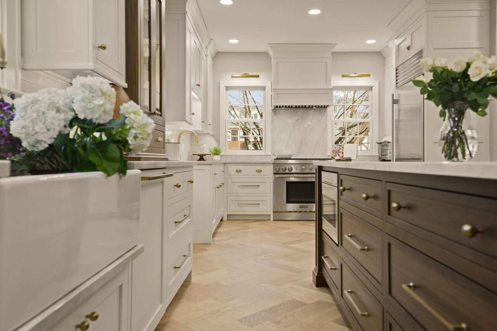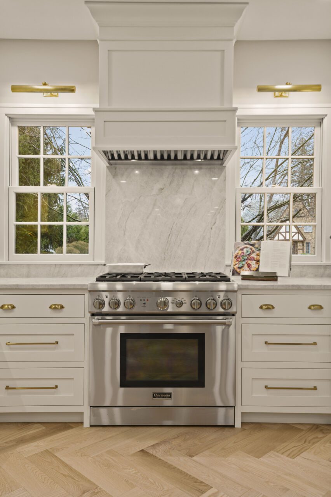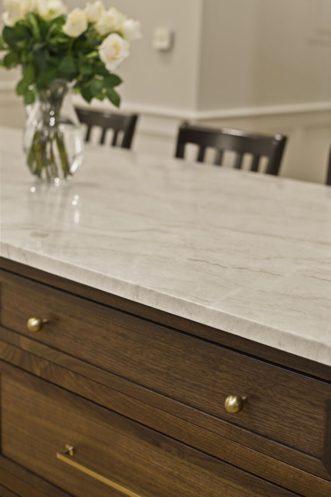Homeowner’s Dream Kitchen Remodel
This kitchen remodel was a true collaboration between our design team and the client. Combining professional design with a love for making a home their own, this remodel showcased how homeowners can play a crucial role in turning their dream kitchen into reality.
Starting from the ground up, we installed engineered hardwood flooring, laid in a contemporary chevron pattern, which set a solid foundation (literally and figuratively) for the rest of the kitchen’s design. The homeowner specifically chose the custom kitchen cabinets with a unique inset design. Inset cabinets are a statement of style and precision, as even the smallest of mistakes during installation can make them look uneven. To add to their elegance, we topped them with crown molding and golden brass hardware to match the rest of the fixtures in the space.
This kitchen remodel has two sinks, but central to its charm is the main porcelain farmhouse sink, beautifully accentuated by a Georgian Era Bridge Faucet, set on top of an additional countertop piece. The other sink is situated near the appliances and creates the perfect preparation area for cooking.
Tying the whole kitchen together is over 100sqft of polished Taj Mahal quartzite. This material’s opulence is featured prominently on the backsplash above the range and on the large kitchen island. The island continues with the inset cabinet theme but trades natural linen colors for dark-stained hardwood. You’ll also find that this stained hardwood extends to the stunning counter-to-ceiling windowed display cabinet, bridging the divide between the island and the rest of the kitchen.
Like with most older homes, lighting was poor. This is why it was important to the homeowner to have good lighting in this remodel. This kitchen has five distinct styles illuminating the space. Most notable of these five are the brass display lights above each window and the stone pendant lighting over the island. The stone pendant lighting took the homeowner months to find, and it was well worth it, as it perfectly matches the countertops and highlights the kitchen’s luxurious elements and architectural features.
PROJECT TYPE
Kitchen Remodel
LOCATION
Delmar, NY 12054
CLIENT PROFILE
Young Family with Children
Before & After
(Hover over image to see the transition)
