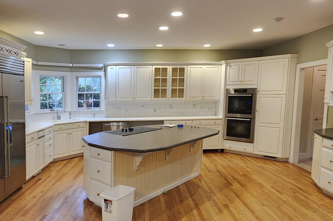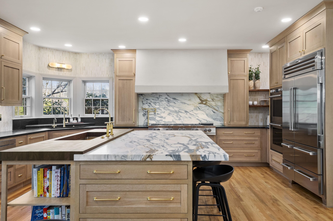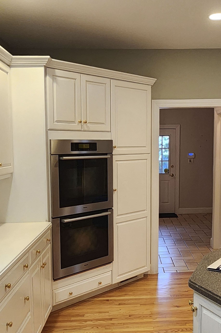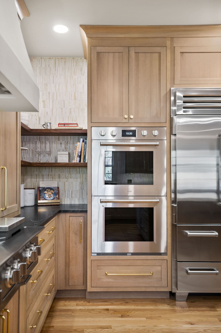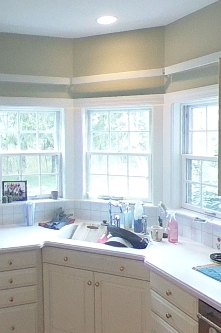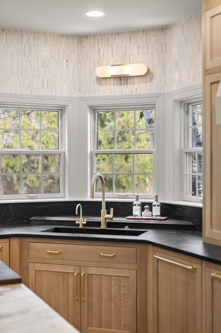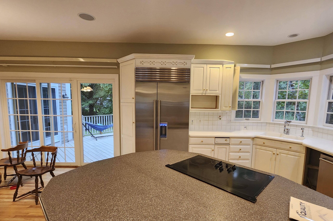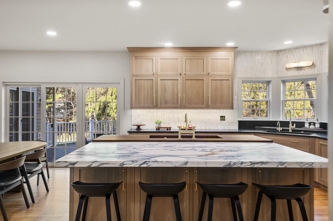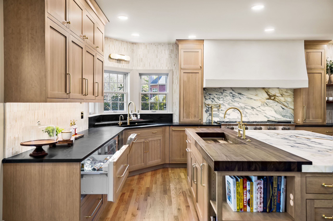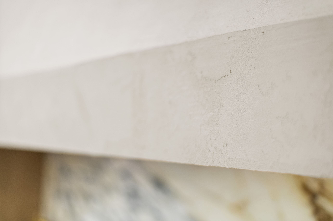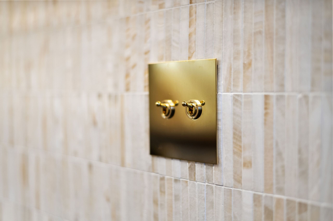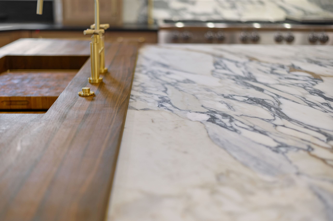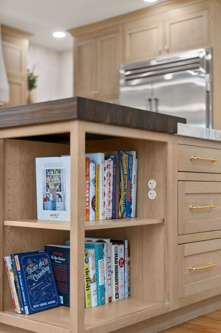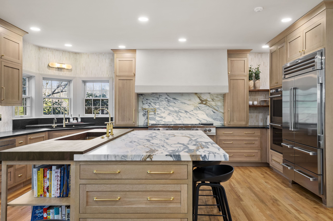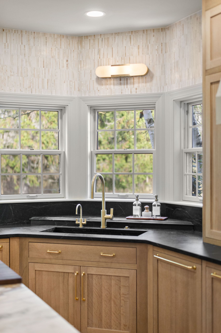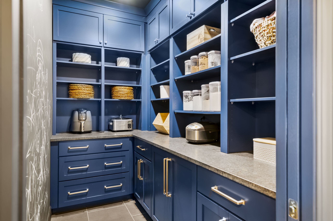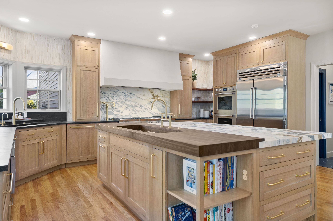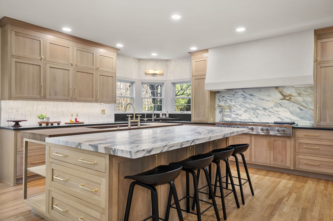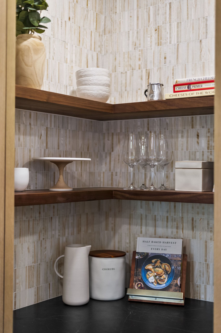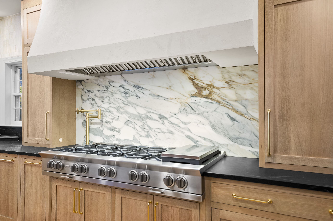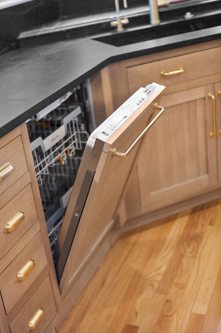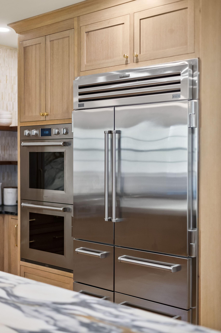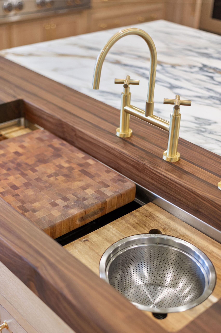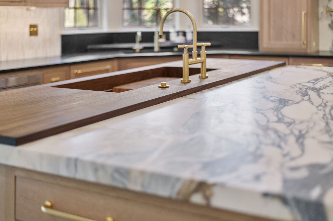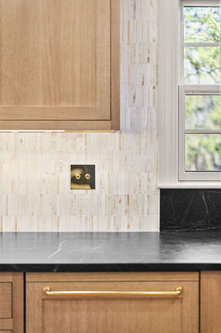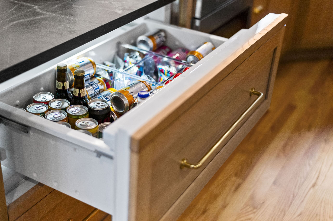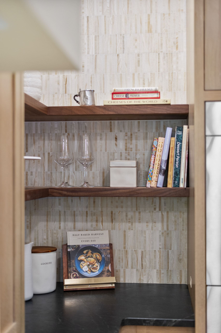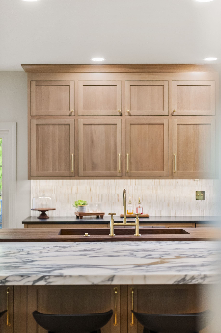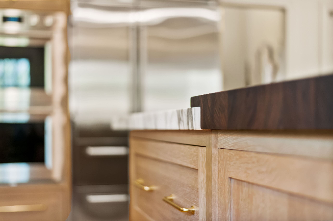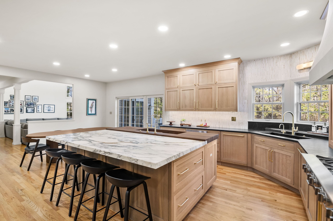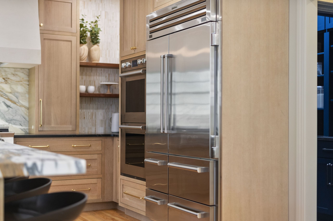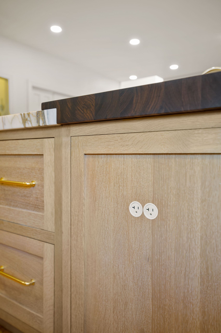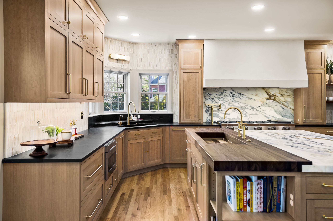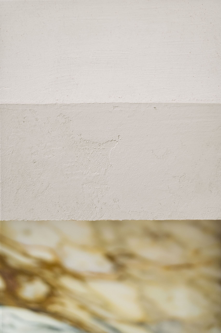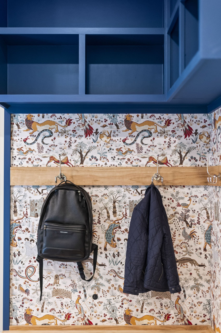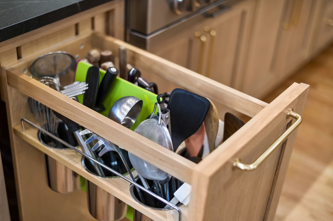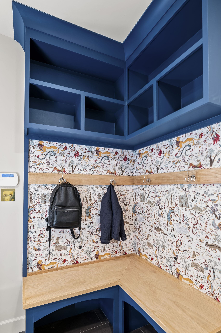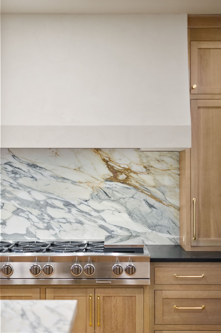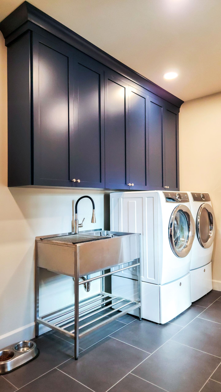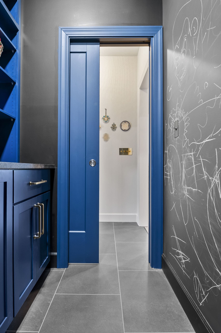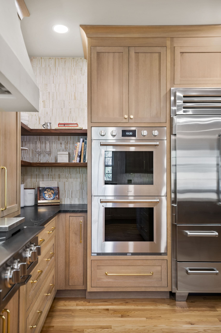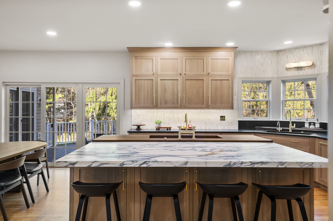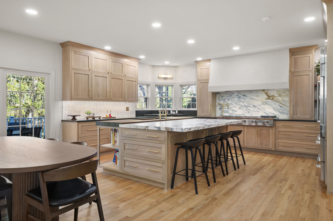Kitchen Remodel That’s a Functional Work of Art
A Work of Art: Custom Kitchen Design for Functionality and Durability
This kitchen, pantry, and laundry/mudroom remodel was for a young family looking to transform their home into a space that meets their growing needs. The kitchen was designed to be a work of art that is highly functional and durable enough to take anything thrown at it.
Natural White Oak Cabinets: The Centerpiece of This Remodel
Natural white oak takes center stage as every custom inset cabinet is made from it. They pair perfectly with the refinished red oak floors. As our first big project with Mouser Cabinetry, the cabinets have many features like hidden spice divider racks, concealed panelized appliances, and outlets strategically integrated into the cabinet sides to preserve the pristine backsplash. The cabinets also boast an extended top rail for a seamless cove crown molding, walnut floating shelves (crafted by Urban Industrial) create an open feel in the corner of the kitchen where the big appliances live, and a custom bookshelf built into the kitchen island’s corner for added charm and utility.
The homeowners wanted a bright kitchen but didn’t want their eyes drawn to the lighting fixtures. So, the kitchen (and other rooms) embrace this simplicity by using recessed lighting throughout (ceiling and under cabinets) and having only two “standout” fixtures: a sconce above the sink and a pendant light near the pantry.
Luxurious Surfaces: Marble, Butcherblock, and Venetian Plaster
A massive custom hood finished in Venetian plaster complements the centerpiece Bluestar range top. This hood is an impressive 84 inches wide and pairs beautifully with the expansive Marble Arabescato Corchia Antico backsplash. The backsplash is the same marble on the countertop for the island. The island is split with a unique 3.5-inch butcher block countertop that overlaps the marble for a bold statement.
The countertop along the perimeter of the kitchen is black soapstone, with a raised section behind the sink, which makes reaching behind it effortless. Also along the perimeter is the showstopping Vanilla Onyx backsplash, which runs from the countertops to the ceiling.
The entire project has flush-mount circular outlets ensure nothing detracts from the amazing finishes in this space. And you’ll find golden Forbes & Lomax toggle light switch plates and stunning plumbing fixtures from Rejuvenation that add personality without overpowering the other natural textures and materials.
Functional and Stylish Mudroom and Walk-In Pantry Transformation
In addition to the kitchen, the oversized laundry room was split up to create a more functional laundry/mudroom and a walk-in pantry. Both spaces feature matching blue cabinetry and share the same durable luxury vinyl tile (LVT) flooring for cohesion. The mudroom includes a custom-built cubby unit for organization, while the pantry embraces a fun, family-friendly vibe with a chalkboard wall perfect for messages, lists, or doodles.
A Remodel Designed for Everyday Life and Long-Term Growth
This remodel was one that truly works for this family. Every detail was designed with their needs and daily life in mind. It was a joy to see their vision come to life, crafting a home where they can cook, gather, and grow together for years to come.
PROJECT TYPE
Kitchen and Pantry Remodel
Laundry/Mudroom Remodel
Before and Afters
