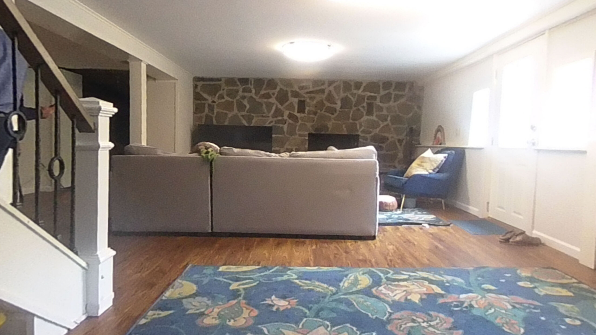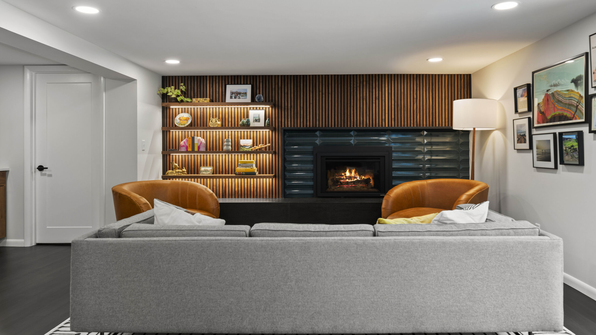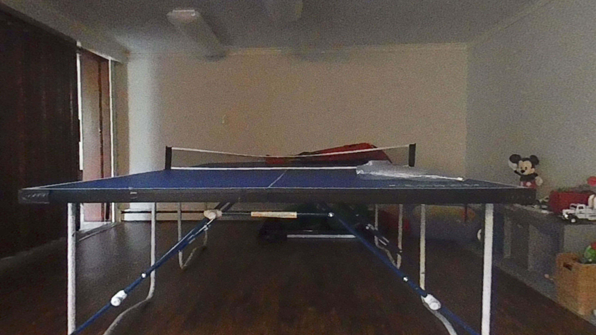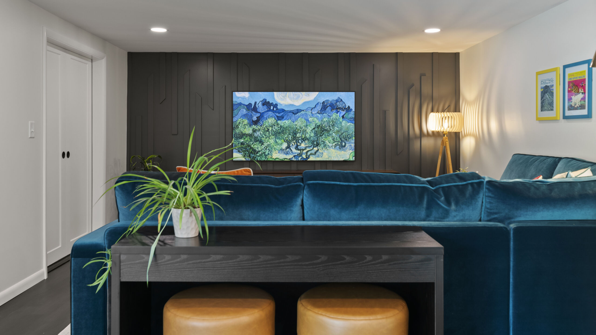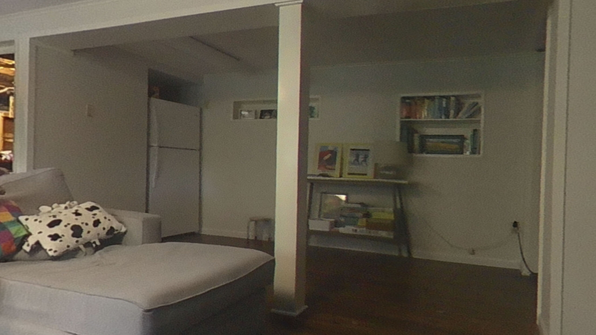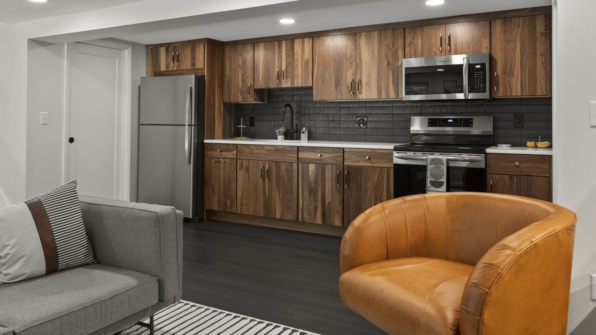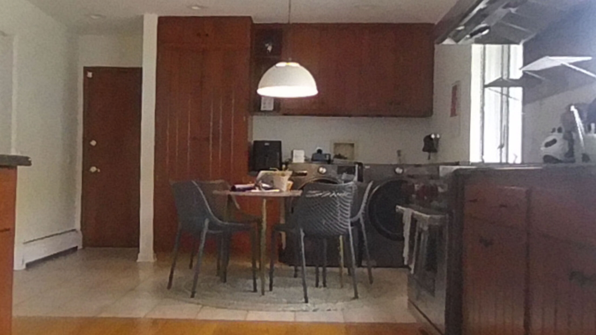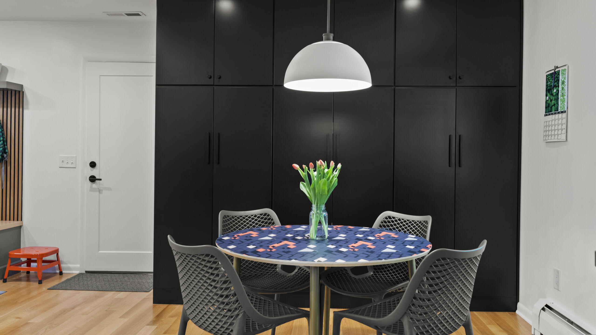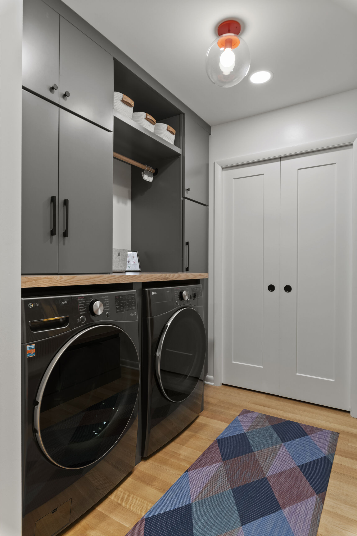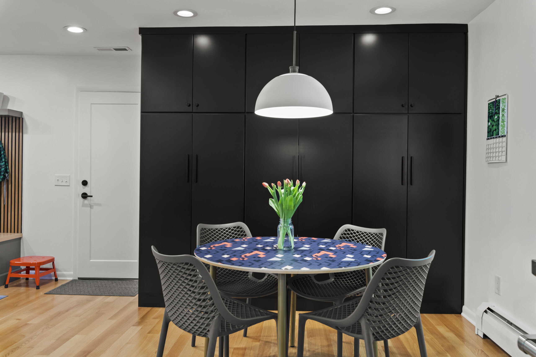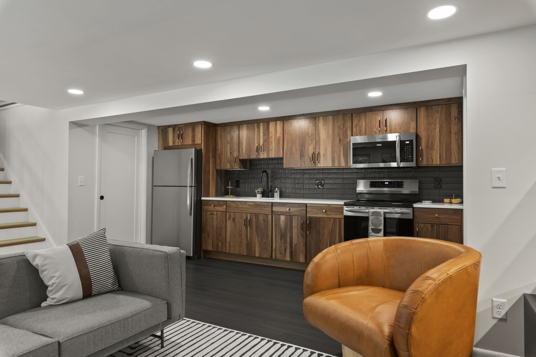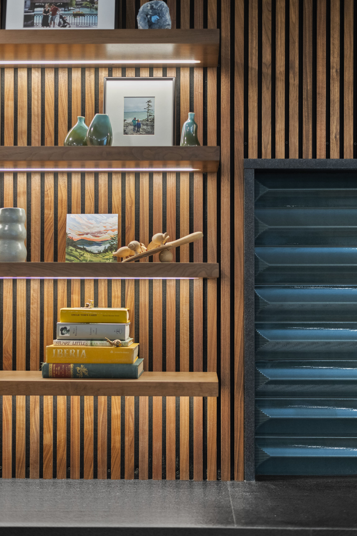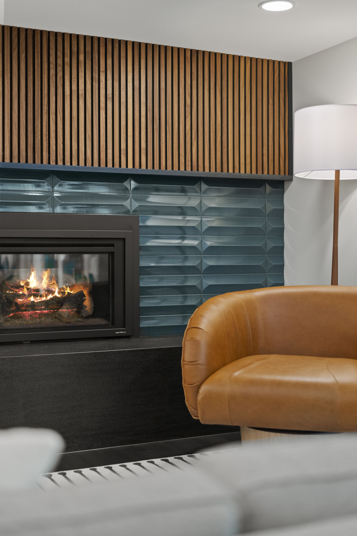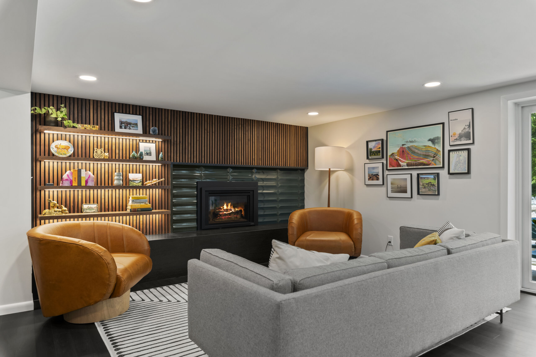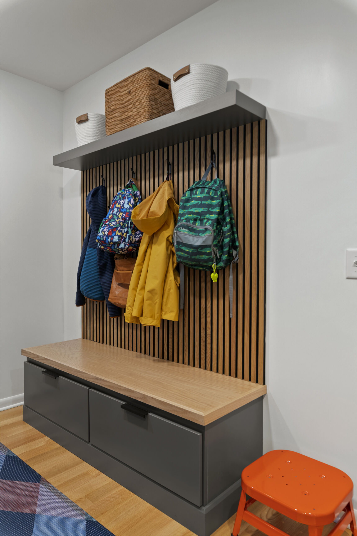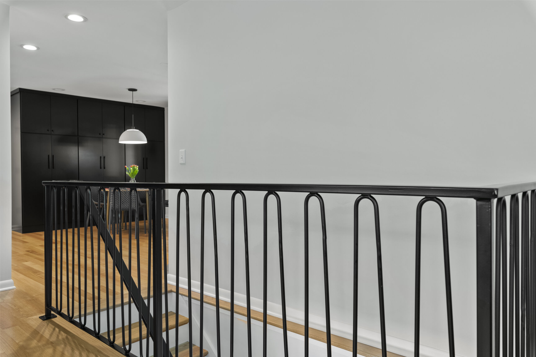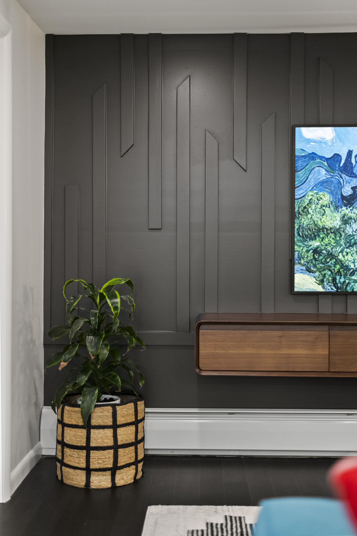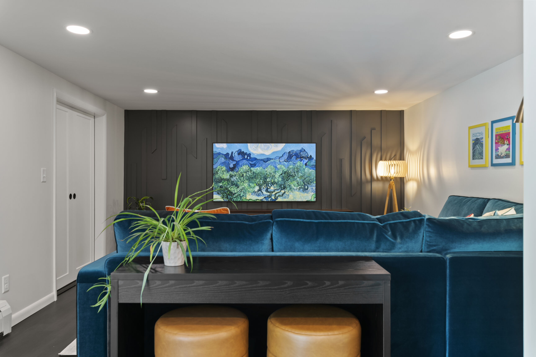A Midcentury Modern Basement Remodel
A stunning transformation has occurred in the heart of this charming ranch-style home. The homeowners, eager to maximize their living space, embarked on an ambitious remodel of their outdated basement. The result is a beautifully functional area that mirrors the mid-century modern style of the main living quarters upstairs.
Taking the stairs down from the main level, you’ll brace yourself using the custom iron railings that connect both floors. Reaching the bottom step, immediately to your left, is the chic kitchenette, which stands out with its walnut doors, sleek black tile backsplash, and modern quartz countertops. This kitchenette was explicitly designed for functionality with an ultra-tight layout that keeps everything this family needs for cooking and entertaining in one spot.
The basement is cleverly divided into two distinct lounge areas, one for the parents (and their friends) and the other for their children. The adult lounge area closest to the kitchenette offers a sophisticated retreat with a slat panel veneer wall, complemented by matching floating shelves with LED lighting. The furniture and design choices here provide an intimate atmosphere perfect for entertaining guests. And no feature represents this better than the centerpiece of this basement transformation, the fireplace. The homeowners took great care to reinvent this feature. The new fireplace, with its striking design, not only enhances the visual appeal of the basement but also adds a sense of warmth and comfort. If you see the “before” pictures, the fireplace used to feel like it originated from a castle’s dungeon.
The children’s lounge area was designed with fun and activities in mind. Which is why it feels like a more open space compared to its mature counterpart. The prominent feature here is the dark custom trim design on the wall, centered with a floating entertainment center.
The main area of this remodel was the basement, but we also updated parts of their main level. But before heading upstairs, take note of the hidden built-in storage under the steps. It’s a clever way to provide ample space for household items (aka children’s toys) without compromising on style.
Upstairs, we updated the dining area adjacent to their kitchen with floor-to-ceiling cabinets and abundant lighting. Hidden in these cabinets are the kitchen’s small appliances (connected to in-wall outlets, keeping the space tidy and efficient. And next to the dining area is the renovated mudroom/laundry. We designed this space to keep the family organized, with ample room for coats, shoes, and everyday essentials. The custom cabinetry and storage bench make this mudroom/laundry the most functional space in the home.
By embracing mid-century modern elements and maximizing every inch of the remodeled spaces, the homeowners have created a stylish living area that doubles the usable space of their home and, more importantly, creates a space that perfectly meets their needs.
PROJECT TYPE
Basement Remodel
Mudroom/Laundry Remodel
Dining Room Remodel
LOCATION
Delmar, NY 12054
CLIENT PROFILE
Young Family with Children
Before & After
(Hover over image to see the transition)
