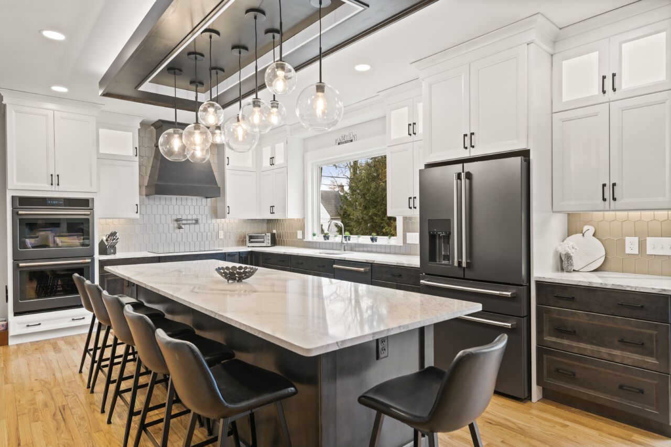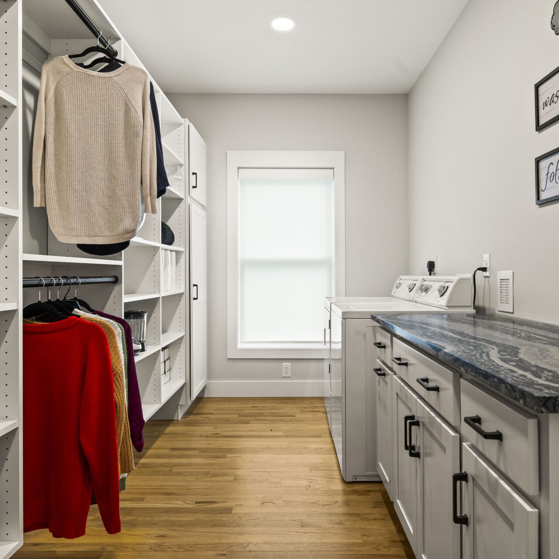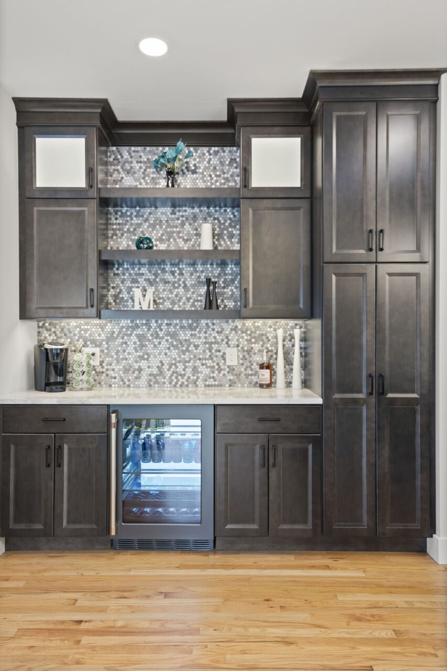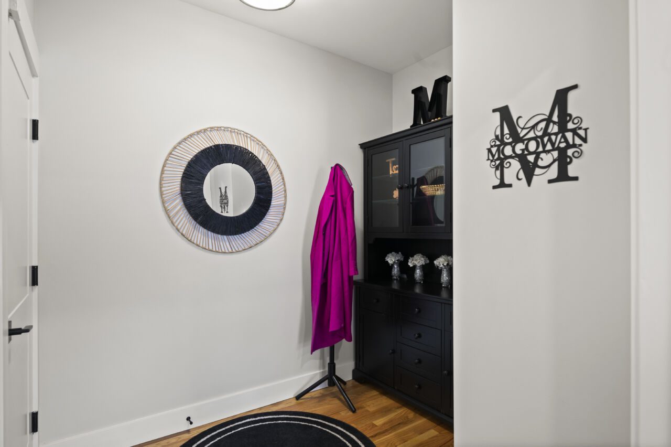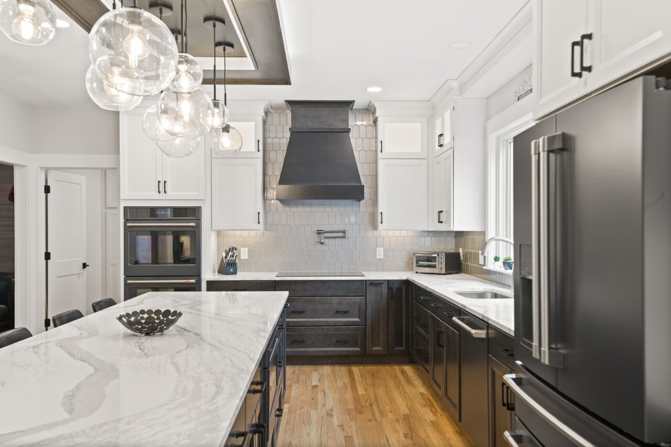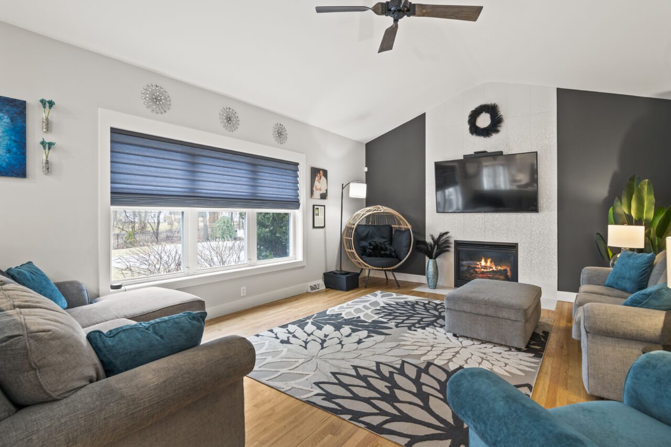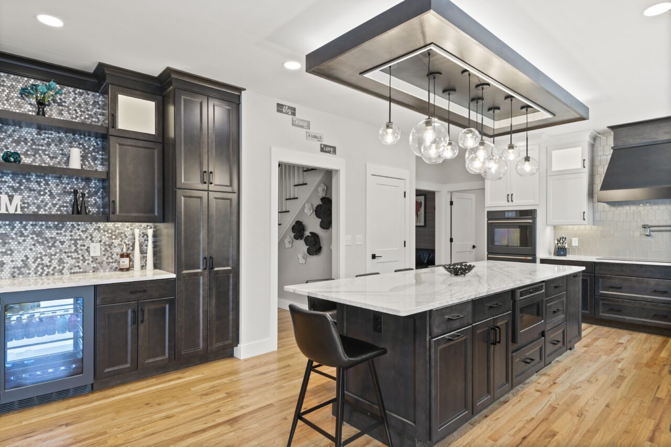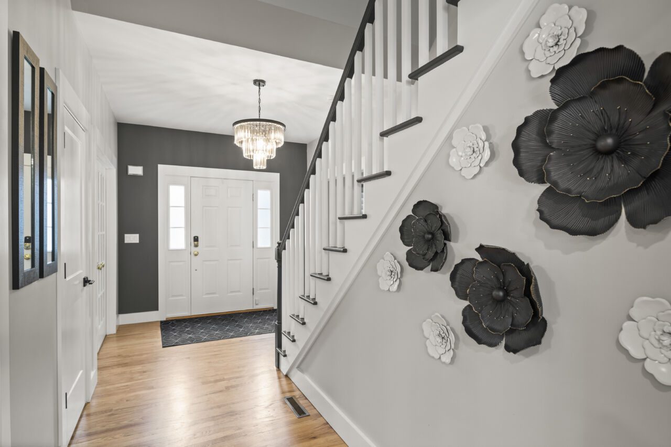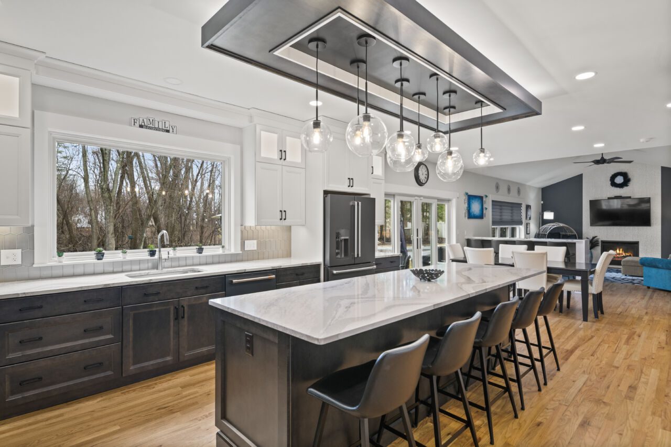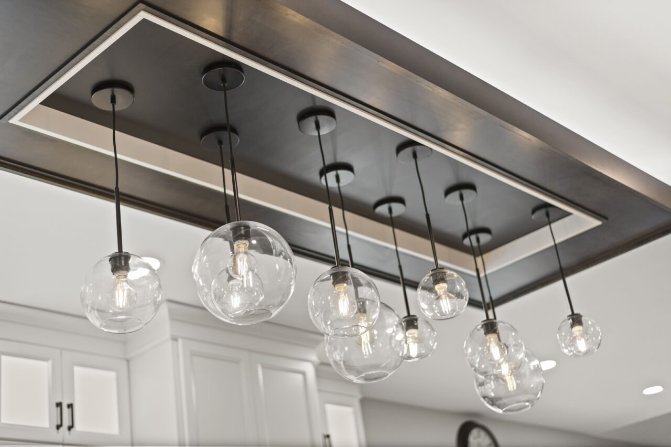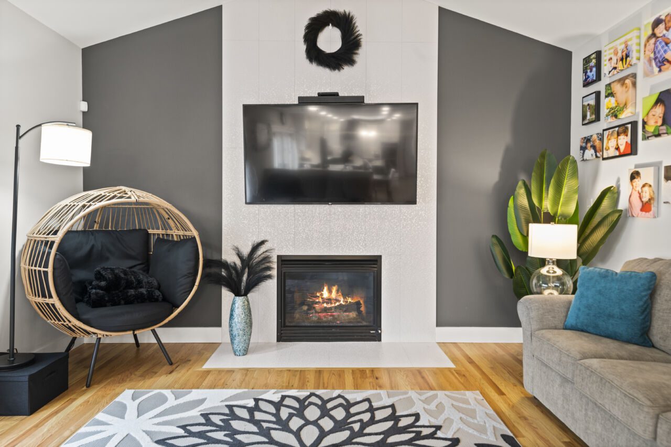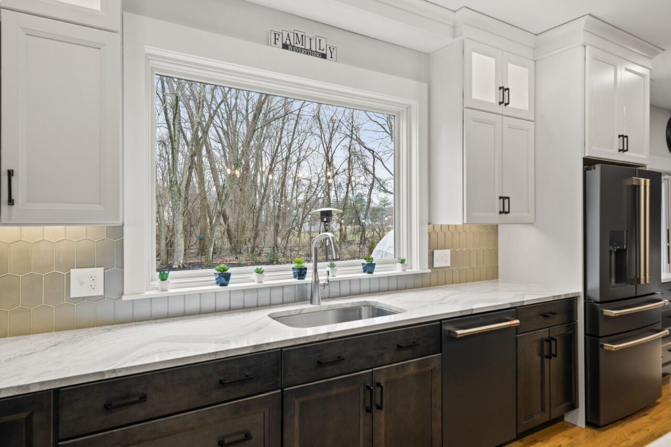Modern Refresh to a Classic Colonial
This family wanted to modernize their classic colonial-style home in this remodel. They aimed to create inviting spaces for their frequent family and friend gatherings. Central to this remodel was the removal of the dining room. Often in these colonial-style homes, the dining room is seldom used, so we repurposed it into a spacious pantry with extensive shelving and a dedicated laundry area, maximizing the home’s practicality and adding over 100 sqft to the kitchen and living room.
The star of this remodel was the kitchen, as it became the definition of modern. Its main feature is a stunning bespoke light fixture. A fun fact about this fixture is that the homeowners were having trouble finding something they liked, so they asked us to design and build it custom for them. You won’t find it anywhere else in the world!
The kitchen’s functionality was enhanced with a raised bartop seating area with a waterfall-edge countertop, a beverage nook adorned with floating shelves, and a captivating circular tile backsplash. These features seamlessly connected the kitchen with the living room, which helped add to the remodel’s spacious feel. Other notable features in the kitchen include the cooking area with an induction flush-mount cooktop set against an elegant hexagonal tile backsplash and stylish matte black appliances from GE’s Café line.
In their living room, we revitalized the fireplace, which is now decked in floor-to-ceiling tiling and has a hearth that is flush with the hardwood floors. The hall bathroom received a striking makeover, featuring bold jewel-tone paint and a unique waterfall umbra tile, adding an element of luxury and surprise to any guest who steps inside.
PROJECT TYPE
Kitchen, Hall Bathroom, Living Room, Pantry, and Entryway Remodel
LOCATION
Delmar, NY 12054
CLIENT PROFILE
Large Family

