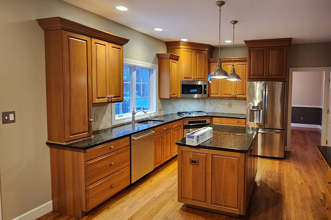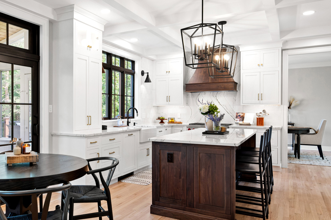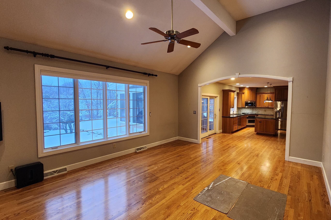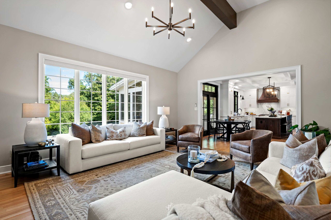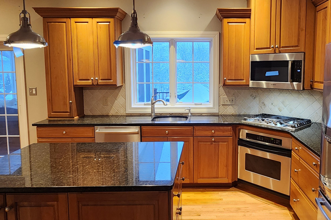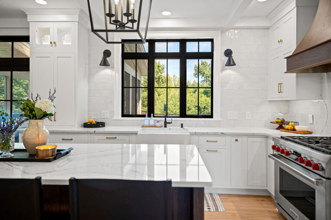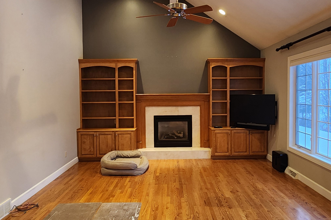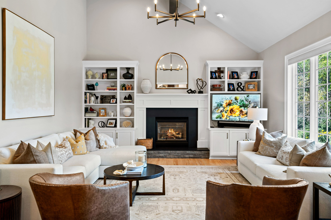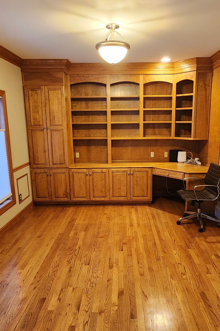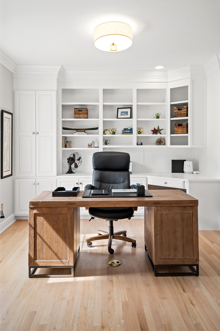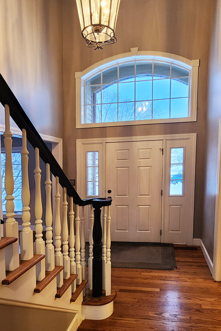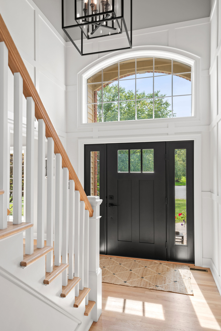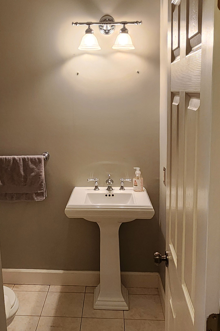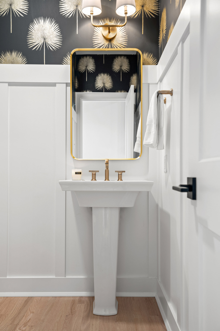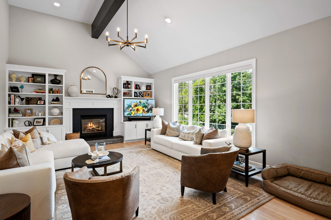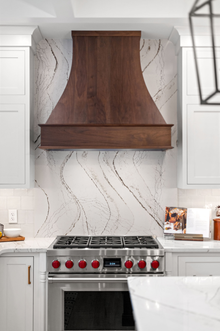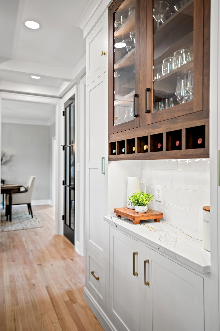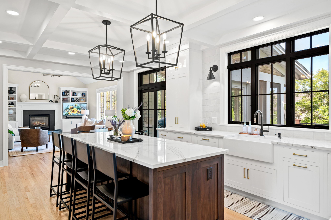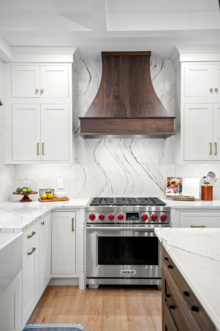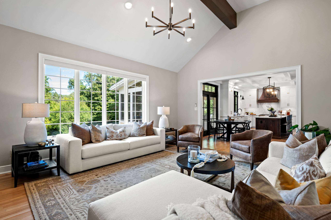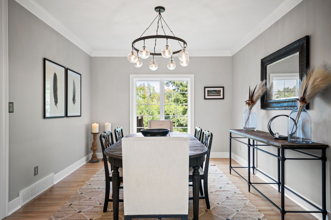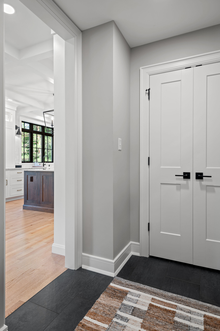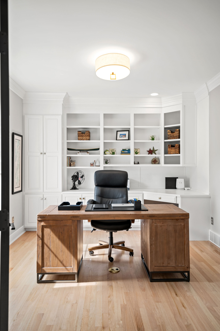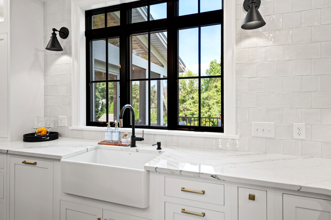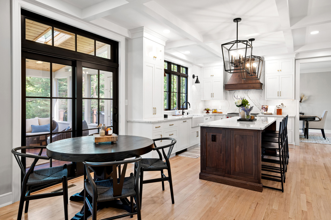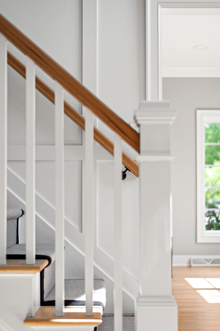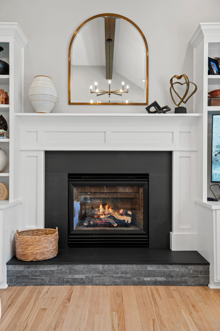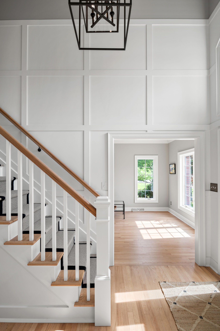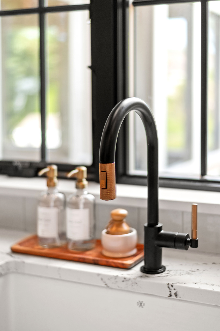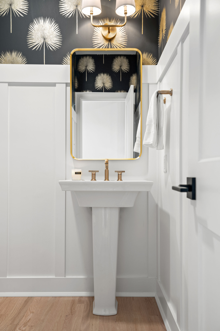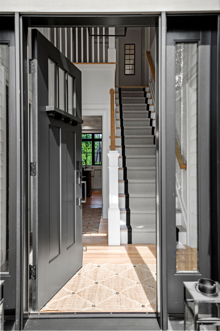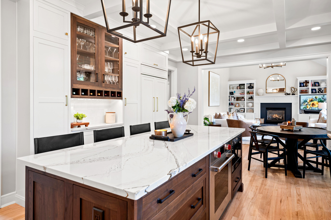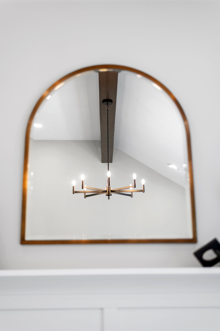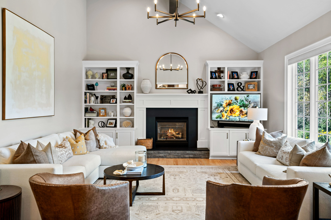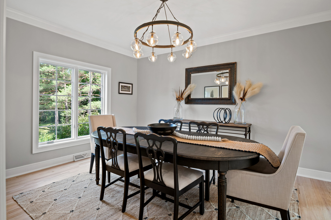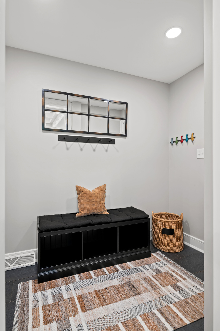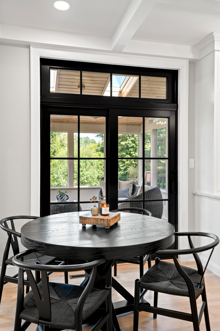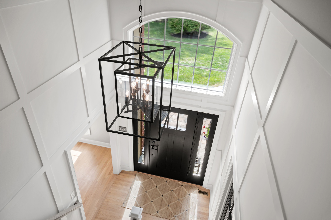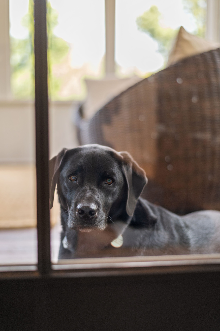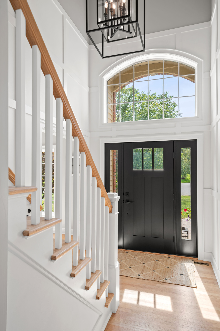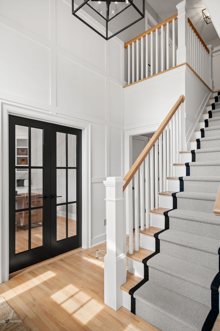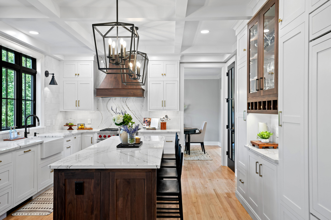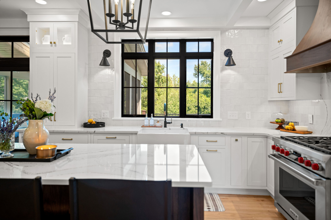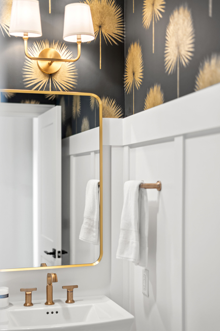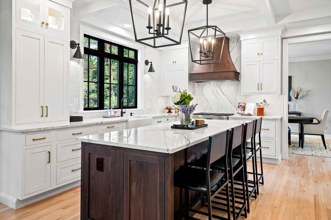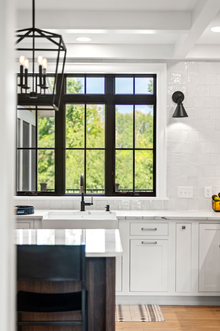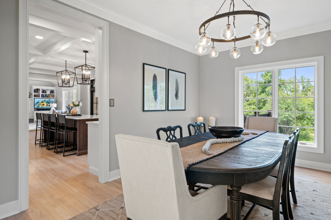Remodeling a Family Home into a Personal Haven
This project was a special one for us because it represents a heartfelt transformation of a family home (that previously accommodated two parents and four children) into a personal haven for our client. When the last kid “flew the nest,” these homeowners seized the opportunity to remodel their home and align it with their current lifestyle. And we must say, their vision created a sleek yet timeless aesthetic.
The overarching design philosophy of this renovation was to avoid any “trendy” designs that could become outdated. To do this, we focused on creating dramatic focal points in each room that spoke to the client directly, which made the selection process meticulous. We spent many hours marrying textures, finishes, and fixtures together to create a personalized look.
Upon entering through the new front door, guests are greeted by refinished flooring and custom wall panels. A new staircase and a statement light fixture add to the grandeur of the new entryway. Notably, the light fixture here is a larger version of the ones in the kitchen.
Down the hall, the powder room is a functional yet flared space, mirroring the entryway’s wall panel design. Its golden wallpaper adds visual interest, complemented by matching finishes on the fixtures and décor.
Passing through purposefully oversized doorways, you’ll find yourself in the heart of this remodel. The kitchen is a blend of high-end functionality and stylish design. Decora inset floor-to-ceiling cabinets feature walnut accents highlighted in the wine rack, range hood, and island. Top-of-the-line Wolf appliances, including a panelized fridge and dishwasher, ensure performance and aesthetic harmony. Cambria ClovellyTM quartz countertops and backsplash subtly expose the golden theme found in the rest of the home. The coffered ceiling is lit up by five different light sources filling this kitchen. The most striking of which is the natural light pouring in from the large triple casement window above the farmhouse sink and the matching sliding door that leads to the sunroom.
We also remodeled the dining room, living room, and mudroom, but the last room that we felt deserved a mention in this post was the family room. Our client had many memories with their family in this room. It was essential to keep that spirit alive as a testament to those times. So, we took the features already present and gave them new life. A resurfaced slate hearth fireplace outlined by a custom mantel and refreshed built-in shelving serve as the new centerpiece. Looking up to the ceiling, you’ll find a 20+ ft walnut beam. Keen-eyed guests will notice it’s a perfect match to the cabinets in the kitchen.
This home remodel was a labor of love. It was a privilege to transform a space that holds so many cherished memories. Every detail, from the custom finishes to the thoughtful design choices, was carefully crafted to create a home that feels both timeless and uniquely personal. We’re proud to have played a part in shaping this family home into a haven where the past, present, and future will seamlessly coexist.
PROJECT TYPE
Entire First Floor Remodel
Kitchen, Family Room, Living Room, Dining Room, Mudroom, Office, Entryway, and Powder Room
Before and Afters
