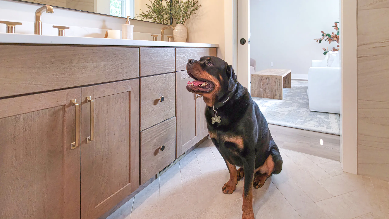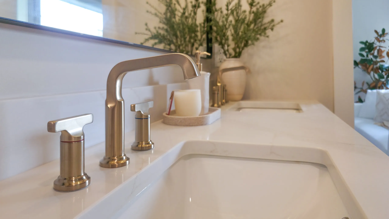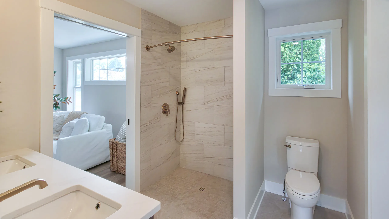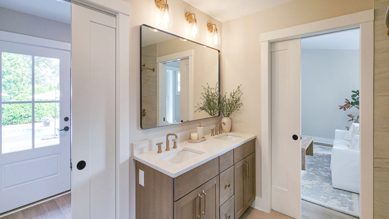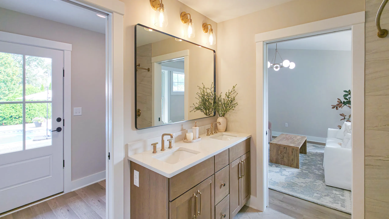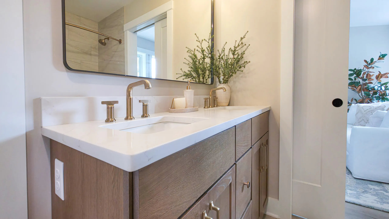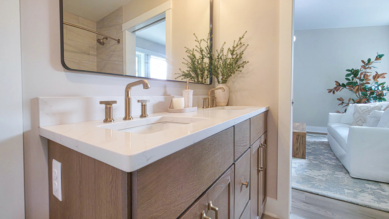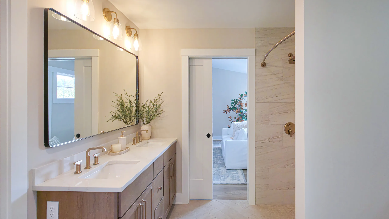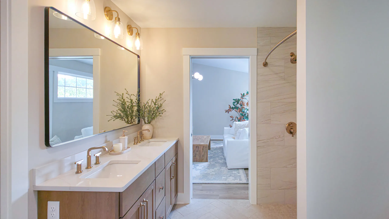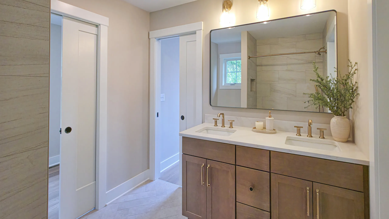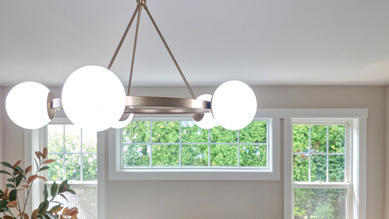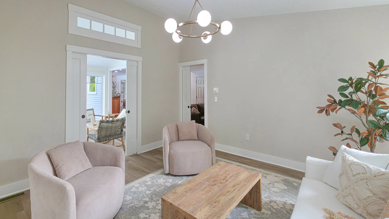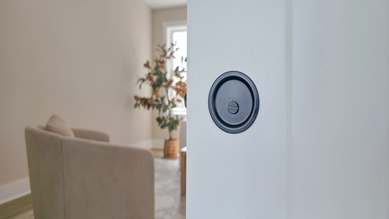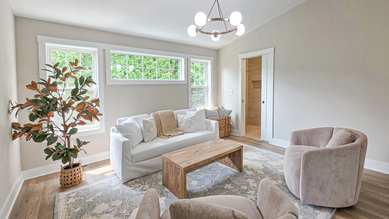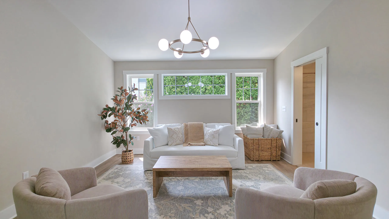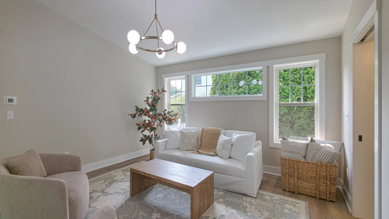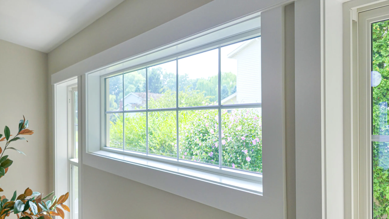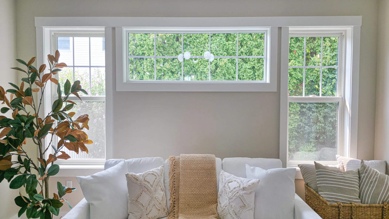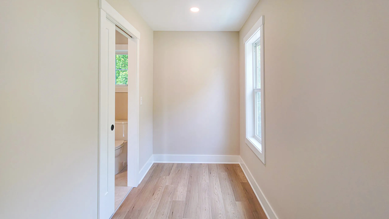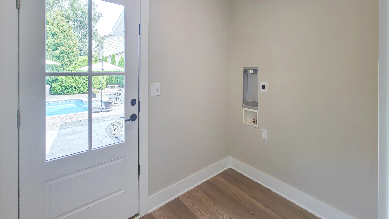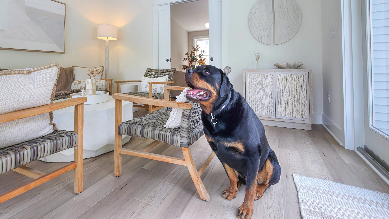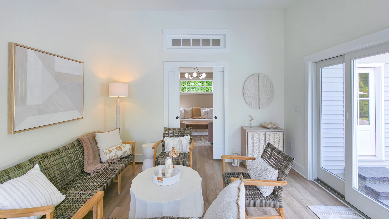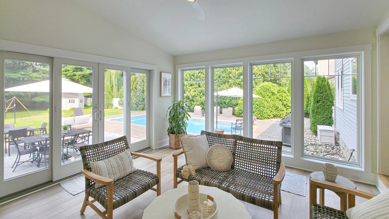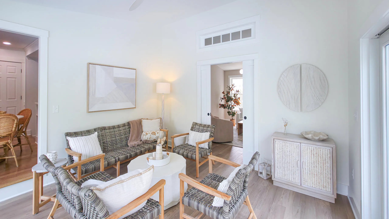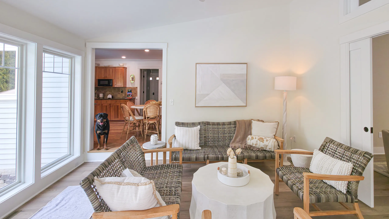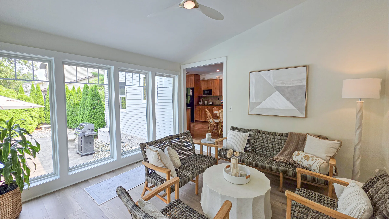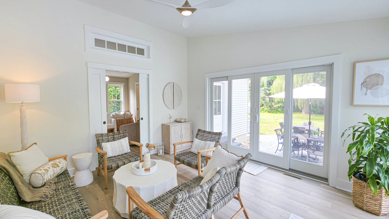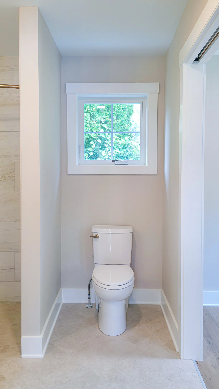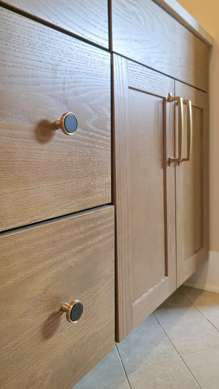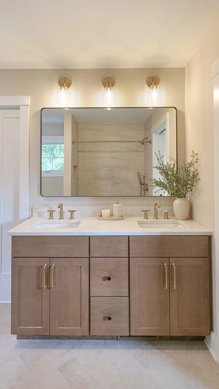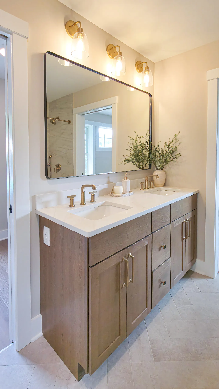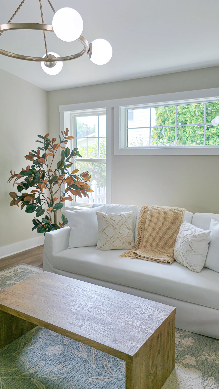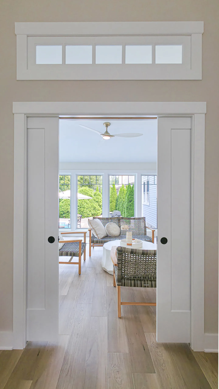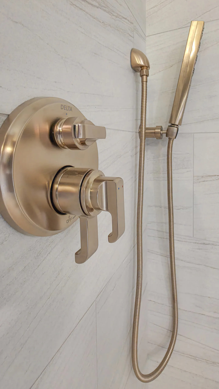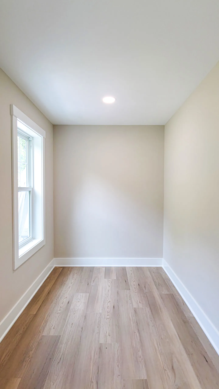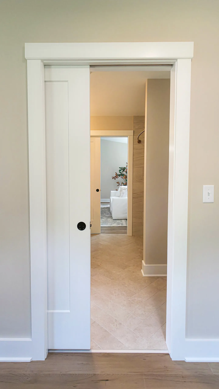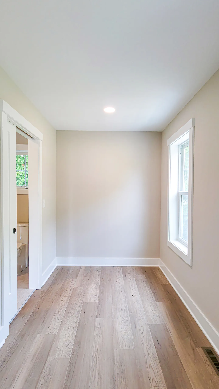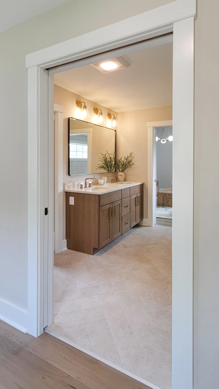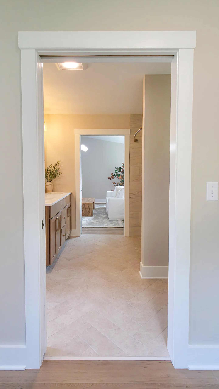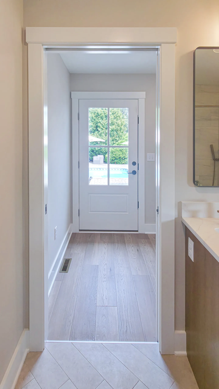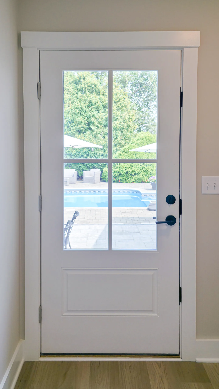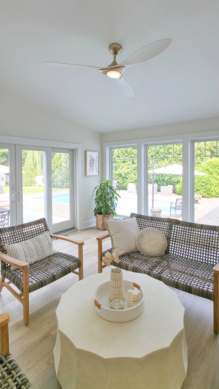Remodeling for Today and Planning for Tomorrow
Our clients came to us with a vision that was as practical as it was heartfelt. They wanted to expand their home to create a space that would grow with their family and their future. The new addition needed to be a place where everyday life would be easier as they entered later stages of life, but also a place where today their family, especially their ever-expanding number of grandchildren, could gather and feel welcome.
Designing with Longevity in Mind
Rather than appearing as an afterthought, the addition needed to feel like it had always been part of the original home. We achieved this by carrying over the same trim details and refinishing sections of the existing flooring to match the newly installed areas. Outside, the siding and roofline were carefully tied into the existing structure, so the home reads as one cohesive whole. And the decision to align the new roofline with the original structure gave the option of vaulted ceilings, which the homeowners embraced for a more open, airy feel.
Structurally, the trusses were designed to be strong enough to support an open span; however, our clients had the foresight to divide the two rooms, allowing one side to remain a living area while the other could be converted into a bedroom in the future. The rooms are tastefully divided using extra-wide pocket doors (extra-wide entryways were included throughout, ensuring accessibility for later years) and an interior window that lets some of the immense amount of light pour in from the living area. Currently, the future bedroom serves as an inviting and entertaining area. Still, a keen eye will notice that the window layout is strategic and will allow for a large king-sized bed and headboard to anchor the room when it transitions into a bedroom.
Bright and Connected Spaces
To better enjoy their pool and backyard, where they often host family gatherings, the living area’s northern and eastern walls were designed with expansive windows and doors. These bring in abundant natural light and allow direct access to outdoor entertaining spaces. And don’t worry about this room getting hot or cold, the addition’s HVAC system was tied into the home to ensure comfort year-round, whether the addition is used for lively summer parties or as a cozy retreat in winter.
An Inviting Bathroom
The bathroom was crafted to be welcoming for guests now and for the homeowner’s future selves. The curbless walk-in shower features 12×24 wall tile, a mosaic shower floor, and a Schluter petal drain, blending safety with style. A small niche opposite the showerhead adds functionality. The rest of the flooring continues in the same tile, laid in a herringbone pattern for visual interest.
Instead of a standard light bar, three sconces flank a 60” dual vanity, creating an elevated look. The vanity is finished in oak wood with a Buckskin stain and paired with pulls and knobs featuring a black glass insert. Delta champagne bronze faucets and shower fixtures add a touch of sophistication.
Supporting Rooms
In addition to the main living and bathroom areas, the addition included a functional laundry/mudroom and a closet, which is currently serving as the grandchildren’s toy storage room. While simple in design, these spaces add daily convenience and will prove invaluable in the years to come.

