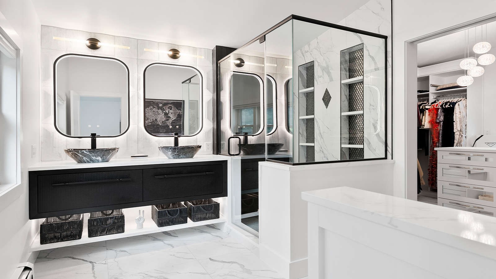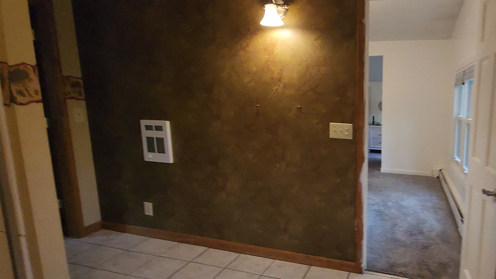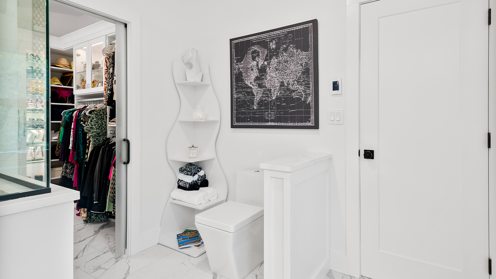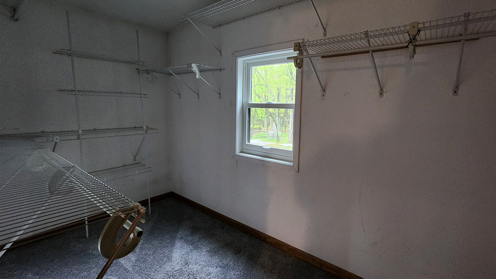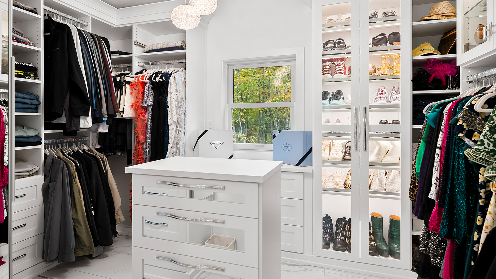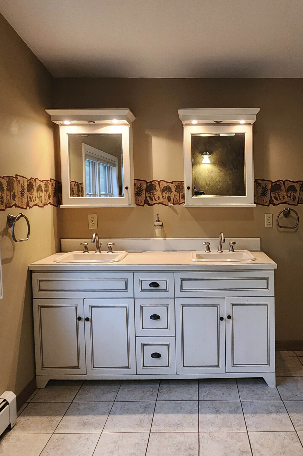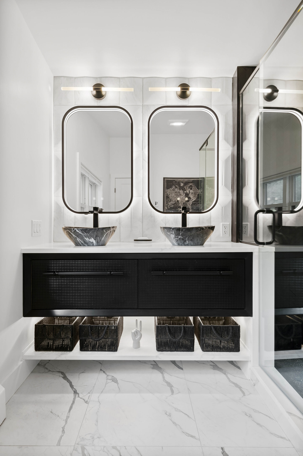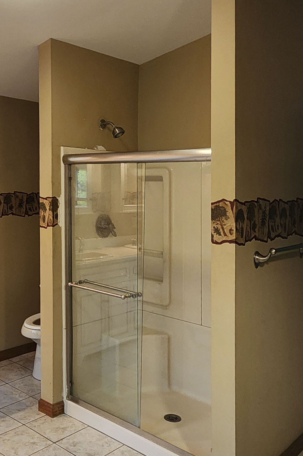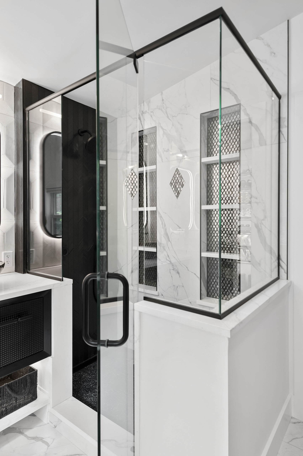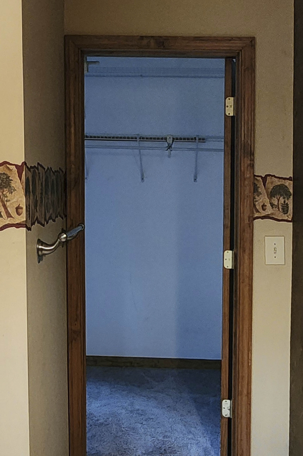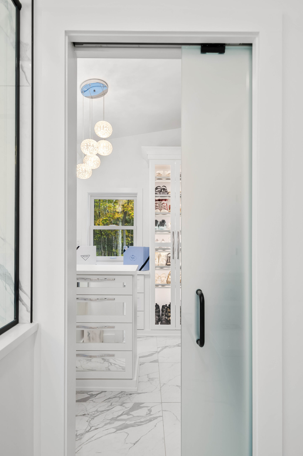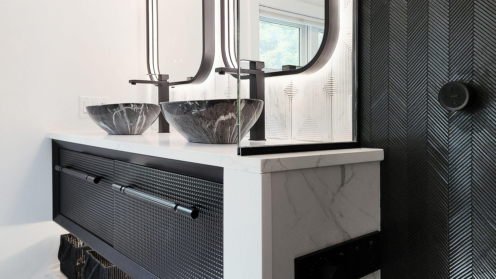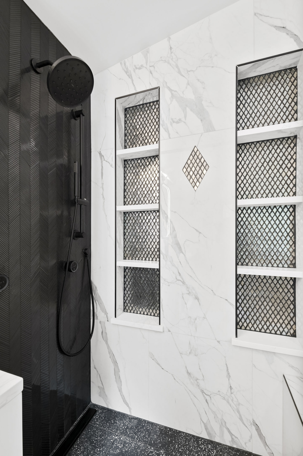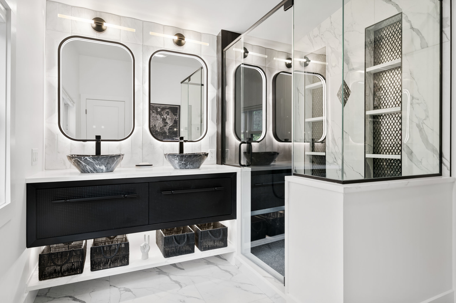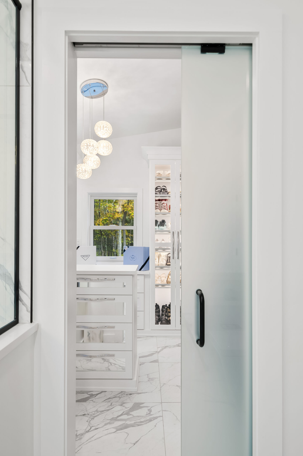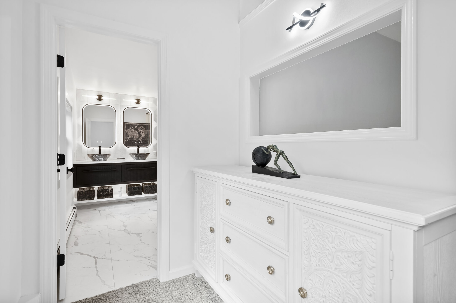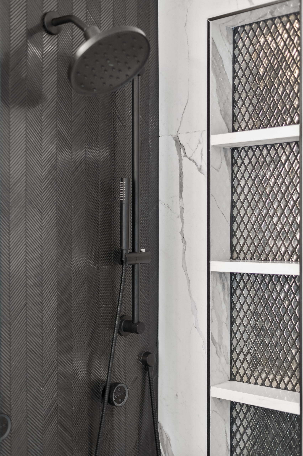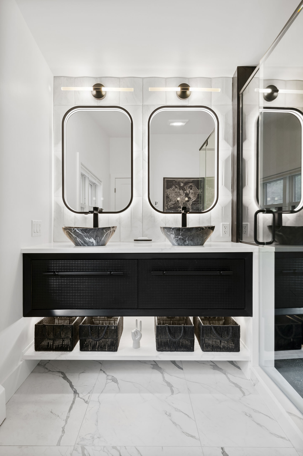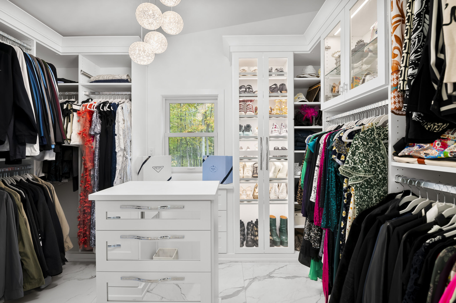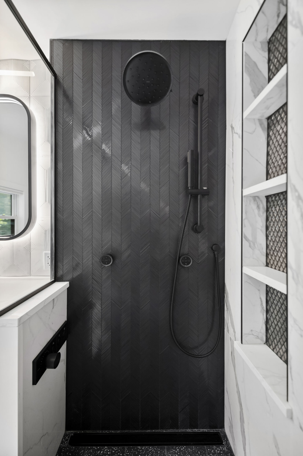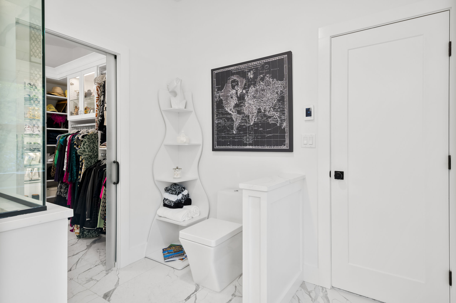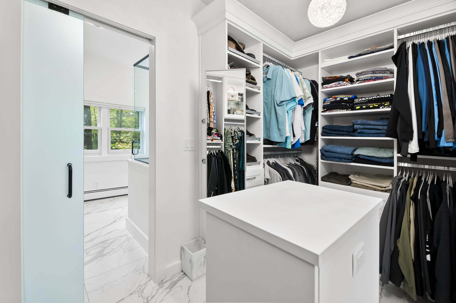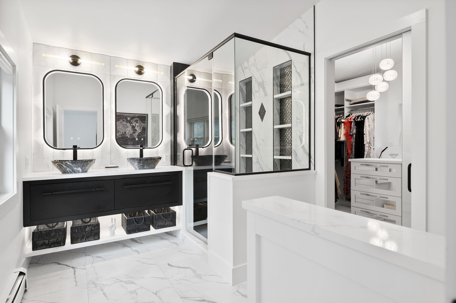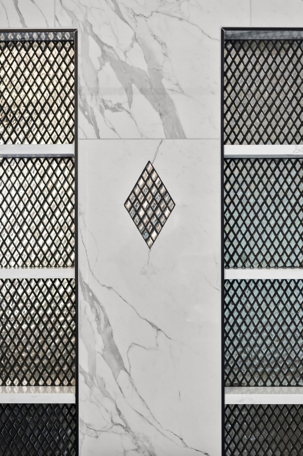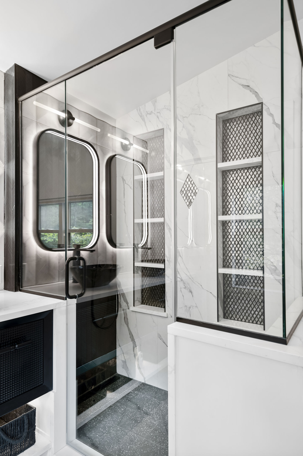This Bathroom Remodel is a Showstopper
The homeowners, who are long-time clients of ours, have poured their hearts into transforming nearly every inch of their home. And it was time to give their outdated bathroom a complete reimagining.
This remodel had to accomplish two things: become sleek, modern, and bold, with a black-and-white theme that juxtaposes the room’s previous, outdated design. And make the unnecessarily large, underutilized space of the bathroom more manageable. We accomplished this by reallocating the nearly 200 sqft of available space in the bathroom and creating a stunning walk-in closet. The homeowners often joked about the open space in their bathroom, saying, “People don’t hang out in the bathroom!”
From the moment you step inside the bathroom the floating Kohler Enivo Vanity takes the spotlight. It’s paired with ultra-modern front-lit and backlit mirrors, casting cool lighting that enhances the 3D Empire Volakas White Dolomite tile backsplash. Sitting atop the vanity are two stunning stone vessel sinks, handpicked by the homeowner, resting on elegant Emerstone Calacatta Oceana Quartz countertops. For a truly unique touch, another slab of the quartz sits just beneath the floating vanity, accentuated by LED lighting that highlights one of the most striking details in the room, the floor. Enormous 24” x 48” floor tiles stretch across the entire bathroom and closet.
In a nod to both form and function, a custom privacy wall was designed to hide the contemporary angular toilet, cleverly incorporating shelving for toiletries. Turning what could have been a simple partition into a design feature of its own.
The shower is truly a showstopper, equipped with waist-level body jets, large shower head and handle all connected to a computer! It lets the homeowners pre-set settings for the shower that they want. So that it takes just one touch to have the perfect shower for you every single time. The shower also features twin five-foot niches, framed by diamond-patterned Glamour Diamante accent tile. They provide not only ample space for essentials but also add an artistic flair.
The custom walk-in closet, accessible through a full frosted glass pocket door was designed in collaboration with California Closets. From the luxurious materials to the thoughtful organization, this walk-in closet feels like it could be found in a high-end boutique.
One of the biggest challenges we faced with this project was dealing with the plumbing. The new layout had the plumbing on an exterior wall, so we had to get creative to make it work. We built a dummy wall beneath the floating vanity that conceals everything for the sinks. And for the shower, we shortened the knee walls so the countertop could flow uninterrupted into the shower area which not only looked amazing but let us minimize the bump-out for the shower’s plumbing.
Every inch of this bathroom remodel reflects the homeowner’s vision, bringing her modern, cinematic sensibilities into her personal space. The room is a testament to the care and creativity that went into every choice.
PROJECT TYPE
Primary Bathroom Remodel
Walk-in Closet
PROJECT LOCATION
Feura Bush, NY
Before and Afters

