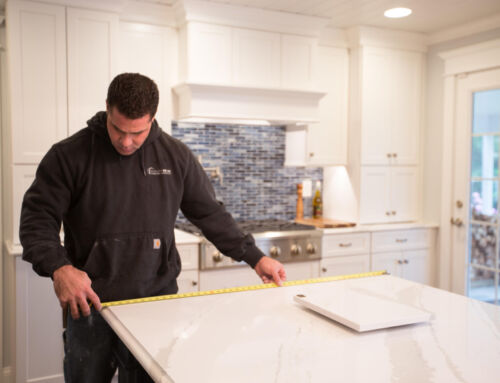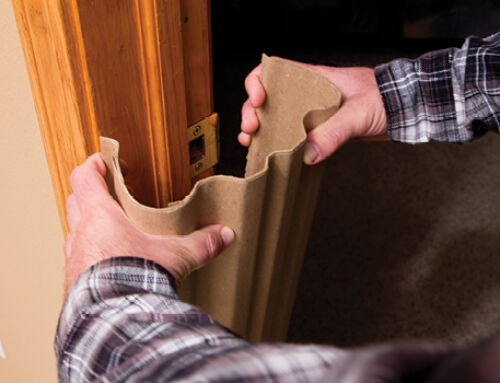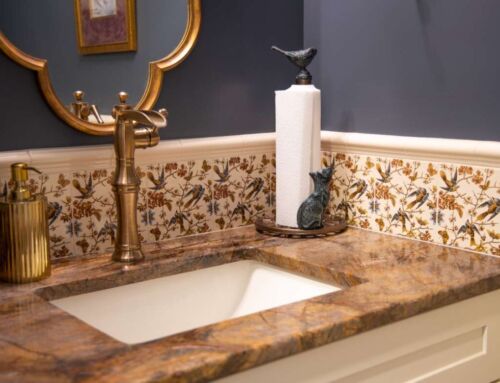“Plan the work, and then work the plan.” This statement holds true in home remodeling projects where details are abundant, coordination between many people is essential, and the potential for misunderstandings is high. For the Quality PM Team, the cornerstone of effective planning is our install packet. This all-powerful document is created by our Project Designer, Nicole Gurney, and serves as the official guidebook, outlining the project’s details. Once made, it enables us to execute the entire home remodeling process in an extremely efficient manner.

Our Project Designer, Nicole Gurney, holding up an impressive 30-page install packet.
What’s in an Install Packet?
An installation or install packet is a written document using pictures, drawings, renderings, product codes, measurements, vendor info, and more to outline the entire scope of a home remodeling project. One day we may publish one of our install packets to show the world one of the secrets to our success, but for now, if you want to see one, you’ll have to become a client 😊. So instead, here is an outline of how we make it and why it’s paramount for your home remodeling project.
Defines the Vision for the Remodel
The first and foremost benefit of having a written install packet is that it clearly defines the vision for your home remodeling project. This includes everything from design concepts and aesthetics to functional aspects of how everything will come together. With a well-documented install packet, all parties involved (owners, vendors, subcontractors, etc.) have a concrete reference point, which prevents divergence from the initially agreed-upon vision.
No More Scope Creep
Scope creep, or the tendency for a project to expand beyond its initial objectives, is a common problem in home remodeling. With every addition or change, the costs, resources, and time needed for the project can expand. Although we know changes do happen, we like to be proactive and minimize any chance of them occurring. And a well-written install packet guards against this.
Facilitates Clear Communication
Home remodeling involves collaboration between different parties, including architects, builders, contractors, and the homeowner. An install packet ensures that everyone is on the same page about the project details, thereby minimizing misunderstandings and miscommunication. It tells everyone what’s going where, who’s doing what, and when it’s getting done. Think of the install packet as a mute Project Manager who directs everyone without saying a word or taking any coffee breaks.
Don’t Wonder, Render!
An important feature of our install packet are the 3D renderings that go hand-in-hand with the floor plans and written directions. Incorporating 3D renderings bridges the gap between technical jargon and visual understanding. These virtual representations provide a clear, visual guide for what the project aims to achieve. They can simulate the look, feel, and function of the remodeled spaces, allowing everyone involved to visualize the end product.
Managing Everyone’s Expectations
One of the worst feelings is thinking you are on the same page as your contractor before work is done, but then once started (or worst, completed), it turns out you weren’t. We ensure that this feeling is avoided at all costs in our install packet. We set clear instructions about what will be delivered, when, and how, avoiding disputes and dissatisfaction later on. We never want you to feel the stress or uncertainty that is often stigmatized with home remodeling projects.
Want More Info on Our Install Packets?
Our install packet is an essential tool for all of our home remodeling projects. It provides clarity, sets expectations, manages costs, and serves as a reference guide for everyone involved in the project. If you have any questions about our install packets, please reach out to us. Or, if you want to see one, feel free to become a client! Until then, we’ll leave you with another famous saying, “A well-planned project is a project half-done.”




